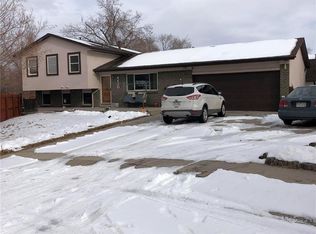Sold for $523,000 on 05/02/25
$523,000
4414 Slide Cir, Colorado Springs, CO 80917
4beds
2,270sqft
Single Family Residence
Built in 1970
0.31 Acres Lot
$-- Zestimate®
$230/sqft
$2,600 Estimated rent
Home value
Not available
Estimated sales range
Not available
$2,600/mo
Zestimate® history
Loading...
Owner options
Explore your selling options
What's special
Move right into this beautifully remodeled 4 level home in Village Seven! Too many upgrades to list them all! MUST SEE! Step inside this exquisite home that is located in a half cul-de-sac nestled on a quiet tree lined street. As you enter you'll notice the large open feel of the kitchen, living room, dining area that features an electric fireplace and new LVP wood flooring making this space great for entertaining. This stunning home features a fully updated kitchen with granite countertops, stainless-steel appliances, farmhouse sink, large breakfast bar, and gas range. The upper level has 3 bedrooms including a large remodeled master suite with private bath that features a large walk in shower with dual shower heads and his and her closets, a remodeled hall full bath, and 2 additional bedrooms. The lower level has a family room/office with built-in bookcases, walk in closet, and walk out to backyard. The remodeled hall bathroom, and 4th bedroom with a wood burning fireplace completes the lower level. The basement surprises with the large laundry room with included washer and dryer, mechanical room with extra storage space, and a SPECIAL SURPRISE of a bookcase that opens up to reveal a SECRET 2nd family room/work out area or additional bedroom. The large back yard feels like a TRANQUEL RETREAT with views of Pikes Peak, mature trees and new fencing, new sod, large deck, firepit, hot tub, horseshoe pit, planters, fruit trees and blackberry bushes. You'll love entertaining in this special backyard with a private park feel that backs up to a neighborhood playground with merry go rounds and greenway walking trails. There is also a spacious expanded 2 car garage with built in storage cabinets and a work bench, expanded drive way, and the side yard provides fenced in RV parking. SCHEDULE YOUR SHOWING TODAY AND BE PREPARED TO FALL IN LOVE AT FIRST SIGHT!
Zillow last checked: 8 hours ago
Listing updated: May 02, 2025 at 08:27am
Listed by:
Kristin Sturges ABR MRP SRES 719-465-4053,
McGraw REALTORS Pikes Peak Group,
Mark Sturges MRP 719-487-5161
Bought with:
Kimberly Holmes
HomeSmart
Source: Pikes Peak MLS,MLS#: 6361274
Facts & features
Interior
Bedrooms & bathrooms
- Bedrooms: 4
- Bathrooms: 3
- Full bathrooms: 1
- 3/4 bathrooms: 2
Basement
- Area: 560
Heating
- Forced Air
Cooling
- Attic Fan, Ceiling Fan(s)
Appliances
- Included: 220v in Kitchen, Dishwasher, Disposal, Dryer, Indoor Grill, Gas in Kitchen, Exhaust Fan, Microwave, Oven, Refrigerator, Self Cleaning Oven, Washer
- Laundry: In Basement
Features
- Great Room, High Speed Internet, Pantry
- Flooring: Tile, Wood
- Basement: Full,Finished
- Has fireplace: Yes
- Fireplace features: Electric
Interior area
- Total structure area: 2,270
- Total interior livable area: 2,270 sqft
- Finished area above ground: 1,710
- Finished area below ground: 560
Property
Parking
- Total spaces: 2
- Parking features: Attached, Oversized, Concrete Driveway, RV Access/Parking
- Attached garage spaces: 2
Features
- Levels: 4-Levels
- Stories: 4
- Patio & porch: Wood Deck
- Exterior features: Auto Sprinkler System
- Has spa: Yes
- Spa features: Hot Tub/Spa
- Fencing: Back Yard
- Has view: Yes
- View description: Mountain(s)
Lot
- Size: 0.31 Acres
- Features: Backs to Open Space, Cul-De-Sac, Level, Hiking Trail, Near Fire Station, Near Hospital, Near Park, Near Public Transit, Near Schools, Near Shopping Center, HOA Required $, Landscaped
Details
- Parcel number: 6326406035
Construction
Type & style
- Home type: SingleFamily
- Property subtype: Single Family Residence
Materials
- Wood Siding, Framed on Lot
- Roof: Composite Shingle
Condition
- Existing Home
- New construction: No
- Year built: 1970
Utilities & green energy
- Water: Municipal
- Utilities for property: Phone Available
Community & neighborhood
Community
- Community features: Hiking or Biking Trails
Location
- Region: Colorado Springs
HOA & financial
HOA
- HOA fee: $80 quarterly
- Services included: Covenant Enforcement
Other
Other facts
- Listing terms: Cash,Conventional,FHA,VA Loan
Price history
| Date | Event | Price |
|---|---|---|
| 5/2/2025 | Sold | $523,000+2.8%$230/sqft |
Source: | ||
| 4/11/2025 | Pending sale | $509,000$224/sqft |
Source: | ||
| 4/10/2025 | Listed for sale | $509,000+72.5%$224/sqft |
Source: | ||
| 3/29/2017 | Sold | $295,000$130/sqft |
Source: Agent Provided | ||
Public tax history
| Year | Property taxes | Tax assessment |
|---|---|---|
| 2022 | $1,362 | $22,440 -2.8% |
| 2021 | -- | $23,080 +15.7% |
| 2020 | $1,353 +0.5% | $19,940 |
Find assessor info on the county website
Neighborhood: East Colorado Springs
Nearby schools
GreatSchools rating
- 3/10Penrose Elementary SchoolGrades: PK-5Distance: 0.4 mi
- 5/10Sabin Middle SchoolGrades: 6-8Distance: 0.3 mi
- 1/10Mitchell High SchoolGrades: 9-12Distance: 2.5 mi
Schools provided by the listing agent
- Elementary: Penrose
- Middle: Sabin
- High: Mitchell
- District: Colorado Springs 11
Source: Pikes Peak MLS. This data may not be complete. We recommend contacting the local school district to confirm school assignments for this home.

Get pre-qualified for a loan
At Zillow Home Loans, we can pre-qualify you in as little as 5 minutes with no impact to your credit score.An equal housing lender. NMLS #10287.
