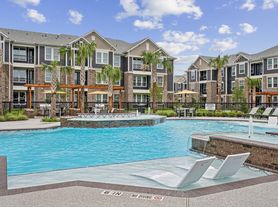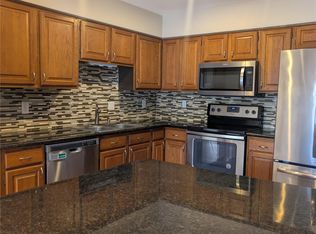WELCOME HOME! This floorplan is practical & convenient! Upon entry you are greeted with an abundance of natural light! There are large windows in everyroom which compliment your neutral color pallette! There is Vinyl Flooring and tile throughout the home. The living room is oversized with a showstopping fireplace! There is a formal dining room, which could easily be an office space or playroom! The kitchen has a breakfast bar overlooking your living room and is large enough to accommodate a breakfast table! Microwave is being installed above the range!The primary suite has a huge walk-in closet and sizeable vanity! There are two secondary bedrooms each with nice closet space and ceiling fans! You will love living in the well-established Bridgestone Community with a community pool, park, sidewalks, & tennis courts! Located minutes from FM2920, grocery, I45, medical, & the 99! Also zoned to the highly acclaimed KLEIN ISD & connects to the new Bridgestone Park. Schedule your tour today!
Copyright notice - Data provided by HAR.com 2022 - All information provided should be independently verified.
House for rent
$1,750/mo
4415 Aspen Brook Ln, Spring, TX 77388
3beds
1,550sqft
Price may not include required fees and charges.
Singlefamily
Available now
Electric, ceiling fan
Electric dryer hookup laundry
2 Attached garage spaces parking
Natural gas, fireplace
What's special
Showstopping fireplaceTennis courtsFormal dining roomAbundance of natural lightCommunity pool
- 60 days |
- -- |
- -- |
Zillow last checked: 8 hours ago
Listing updated: 20 hours ago
Travel times
Facts & features
Interior
Bedrooms & bathrooms
- Bedrooms: 3
- Bathrooms: 2
- Full bathrooms: 2
Rooms
- Room types: Breakfast Nook, Family Room
Heating
- Natural Gas, Fireplace
Cooling
- Electric, Ceiling Fan
Appliances
- Included: Dishwasher, Disposal, Oven, Range
- Laundry: Electric Dryer Hookup, Hookups, Washer Hookup
Features
- All Bedrooms Down, Ceiling Fan(s), Dry Bar, En-Suite Bath, High Ceilings, Primary Bed - 1st Floor, Split Plan, Walk In Closet, Walk-In Closet(s)
- Flooring: Linoleum/Vinyl, Tile
- Has fireplace: Yes
Interior area
- Total interior livable area: 1,550 sqft
Property
Parking
- Total spaces: 2
- Parking features: Attached, Driveway, Covered
- Has attached garage: Yes
- Details: Contact manager
Features
- Stories: 1
- Exterior features: 0 Up To 1/4 Acre, All Bedrooms Down, Architecture Style: Traditional, Attached, Driveway, Dry Bar, Electric Dryer Hookup, En-Suite Bath, Formal Dining, Heating: Gas, High Ceilings, Kitchen/Dining Combo, Lot Features: Subdivided, 0 Up To 1/4 Acre, Park, Patio/Deck, Playground, Pool, Primary Bed - 1st Floor, Split Plan, Subdivided, Tennis Court(s), Utility Room in Garage, Walk In Closet, Walk-In Closet(s), Washer Hookup, Window Coverings, Wood Burning
Details
- Parcel number: 1142690100009
Construction
Type & style
- Home type: SingleFamily
- Property subtype: SingleFamily
Condition
- Year built: 1982
Community & HOA
Community
- Features: Playground, Tennis Court(s)
HOA
- Amenities included: Tennis Court(s)
Location
- Region: Spring
Financial & listing details
- Lease term: Long Term,12 Months
Price history
| Date | Event | Price |
|---|---|---|
| 12/11/2025 | Price change | $1,750-2.8%$1/sqft |
Source: | ||
| 10/17/2025 | Listed for rent | $1,800+38.5%$1/sqft |
Source: | ||
| 4/15/2014 | Listing removed | $1,300$1/sqft |
Source: Keller Williams Professionals #21645114 | ||
| 3/18/2014 | Listed for rent | $1,300$1/sqft |
Source: Keller Williams Professionals #21645114 | ||
Neighborhood: Bridgestone
Nearby schools
GreatSchools rating
- 5/10Roth ElementaryGrades: PK-5Distance: 0.3 mi
- 6/10Schindewolf Intermediate SchoolGrades: 6-8Distance: 0.6 mi
- 6/10Klein Collins High SchoolGrades: 9-12Distance: 0.7 mi

