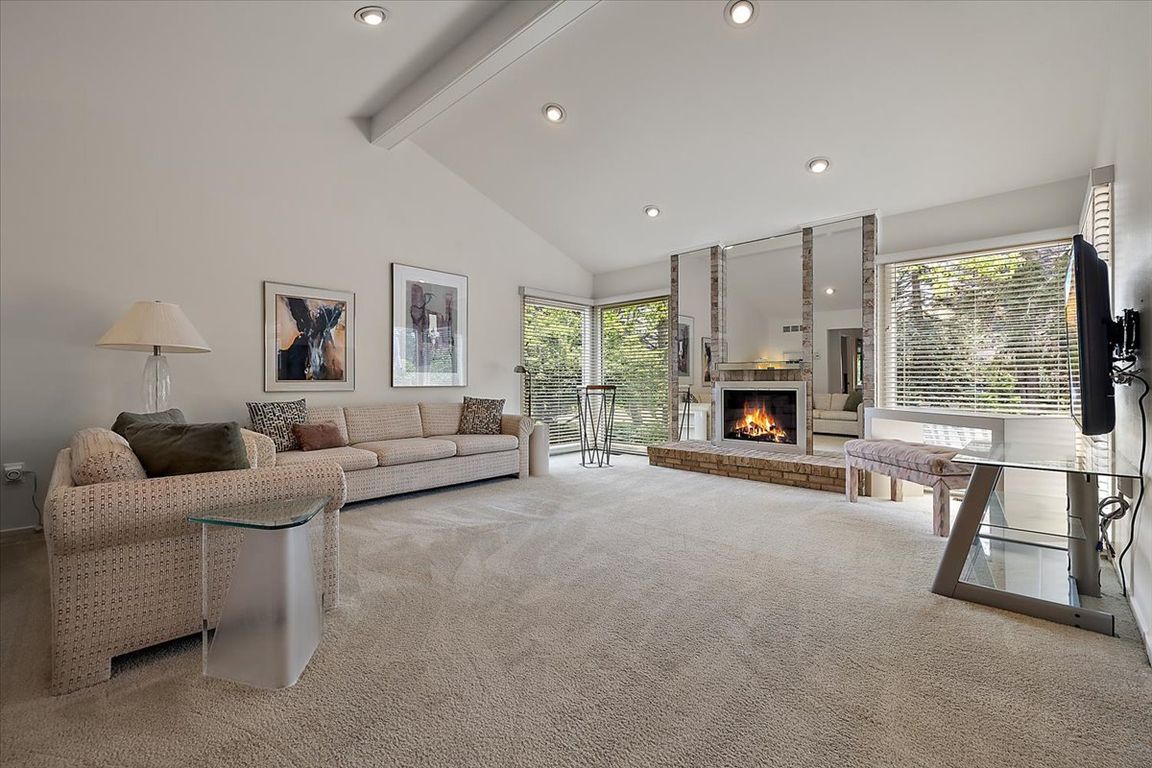
For sale
$599,900
3beds
4,096sqft
4415 Cahill Dr, Troy, MI 48098
3beds
4,096sqft
Single family residence
Built in 1985
0.31 Acres
2 Attached garage spaces
$146 price/sqft
What's special
Moveable islandFinished basementLuxurious ensuite bathroomAggregate drivewayHouse humidifierFull wet barManicured landscaping
Welcome to this beautifully maintained contemporary home in one of Troy’s most desirable neighborhoods. With nearly 2,400 square feet of well-designed living space, this one-owner home offers timeless style, thoughtful upgrades, and a layout ideal for both everyday living and entertaining. From the moment you arrive, you’ll notice the stunning curb ...
- 2 days
- on Zillow |
- 2,035 |
- 112 |
Source: Realcomp II,MLS#: 20251022787
Travel times
Living Room
Kitchen
Primary Bedroom
Zillow last checked: 7 hours ago
Listing updated: August 02, 2025 at 07:39am
Listed by:
Christina Gennari 248-550-4788,
KW Domain 248-590-0800
Source: Realcomp II,MLS#: 20251022787
Facts & features
Interior
Bedrooms & bathrooms
- Bedrooms: 3
- Bathrooms: 3
- Full bathrooms: 2
- 1/2 bathrooms: 1
Primary bedroom
- Level: Entry
- Dimensions: 11 X 11
Bedroom
- Level: Second
- Dimensions: 12 X 12
Bedroom
- Level: Second
- Dimensions: 16 X 12
Primary bathroom
- Level: Entry
- Dimensions: 9 X 10
Other
- Level: Second
- Dimensions: 10 X 8
Other
- Level: Entry
- Dimensions: 5 X 5
Other
- Level: Entry
- Dimensions: 11 X 9
Dining room
- Level: Entry
- Dimensions: 10 X 12
Kitchen
- Level: Entry
- Dimensions: 11 X 10
Laundry
- Level: Entry
- Dimensions: 8 X 6
Library
- Level: Entry
- Dimensions: 13 X 11
Living room
- Level: Entry
- Dimensions: 16 X 20
Heating
- Forced Air, Natural Gas
Cooling
- Central Air
Features
- Basement: Finished,Full
- Has fireplace: No
Interior area
- Total interior livable area: 4,096 sqft
- Finished area above ground: 2,396
- Finished area below ground: 1,700
Video & virtual tour
Property
Parking
- Total spaces: 2
- Parking features: Two Car Garage, Attached
- Attached garage spaces: 2
Features
- Levels: Two
- Stories: 2
- Entry location: GroundLevelwSteps
- Pool features: None
Lot
- Size: 0.31 Acres
- Dimensions: 90 x 150
Details
- Parcel number: 2017426005
- Special conditions: Short Sale No,Standard
Construction
Type & style
- Home type: SingleFamily
- Architectural style: Colonial
- Property subtype: Single Family Residence
Materials
- Brick, Vinyl Siding
- Foundation: Basement, Poured
Condition
- New construction: No
- Year built: 1985
Details
- Warranty included: Yes
Utilities & green energy
- Sewer: Public Sewer
- Water: Public
Community & HOA
Community
- Subdivision: MERIHILL ACRES
HOA
- Has HOA: No
Location
- Region: Troy
Financial & listing details
- Price per square foot: $146/sqft
- Tax assessed value: $187,600
- Annual tax amount: $6,867
- Date on market: 8/1/2025
- Listing agreement: Exclusive Right To Sell
- Listing terms: Cash,Conventional,FHA,Va Loan
- Exclusions: Exclusion(s) Do Not Exist