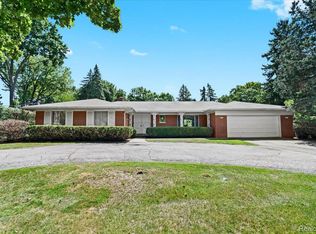Sold for $615,000 on 10/10/25
$615,000
4415 Chisholm Trl, Bloomfield Hills, MI 48301
4beds
3,614sqft
Single Family Residence
Built in 1962
0.73 Acres Lot
$620,800 Zestimate®
$170/sqft
$4,386 Estimated rent
Home value
$620,800
$590,000 - $652,000
$4,386/mo
Zestimate® history
Loading...
Owner options
Explore your selling options
What's special
Welcoming mid century modern ranch. The panoramic front glass wall welcomes you into the open concept floor plan with adjoining living room and dining room with two large door walls for extra light. Updated kitchen with lots of cabinets and pantry storage with all appliances staying and offers plenty of space for a breakfast table. Cozy family room with stone fireplace. Updated half bath just steps from the oversized two garage. First floor offers a primary bedroom with ensuite bath with a ceramic tile shower and plenty of closet space. An additional bedroom and full hall bath complete the first level. The lower walk out level offers a great room with another fireplace and an adjoining game room and bar. Pool table stays with a ping pong cover! Two more spacious bedrooms and another full bath with dual sinks complete the lower level. Enjoy the expansive backyard from either the lower patio or the elevated deck.
Zillow last checked: 8 hours ago
Listing updated: October 17, 2025 at 04:03am
Listed by:
Robert Coburn 586-662-4444,
RE/MAX First
Bought with:
Jack A Apap Jr, 6501383481
@properties Christie's Int'l R.E. Birmingham
Source: Realcomp II,MLS#: 20251033357
Facts & features
Interior
Bedrooms & bathrooms
- Bedrooms: 4
- Bathrooms: 4
- Full bathrooms: 3
- 1/2 bathrooms: 1
Heating
- Baseboard, Forced Air, Natural Gas, Radiant
Cooling
- Central Air
Appliances
- Included: Built In Electric Oven, Dishwasher, Dryer, Free Standing Refrigerator, Microwave, Washer
Features
- Basement: Finished,Full,Walk Out Access
- Has fireplace: Yes
- Fireplace features: Basement, Family Room, Gas, Wood Burning
Interior area
- Total interior livable area: 3,614 sqft
- Finished area above ground: 1,807
- Finished area below ground: 1,807
Property
Parking
- Total spaces: 2.5
- Parking features: Twoand Half Car Garage, Attached, Electricityin Garage, Garage Door Opener, Side Entrance
- Attached garage spaces: 2.5
Features
- Levels: One
- Stories: 1
- Entry location: GroundLevelwSteps
- Patio & porch: Deck, Patio
- Exterior features: Lighting
- Pool features: None
Lot
- Size: 0.73 Acres
- Dimensions: 130 x 239 x 121 x 285
Details
- Parcel number: 1932303003
- Special conditions: Short Sale No,Standard
Construction
Type & style
- Home type: SingleFamily
- Architectural style: Ranch
- Property subtype: Single Family Residence
Materials
- Brick
- Foundation: Basement, Block
- Roof: Asphalt
Condition
- New construction: No
- Year built: 1962
Utilities & green energy
- Electric: Circuit Breakers
- Sewer: Septic Tank
- Water: Public
Community & neighborhood
Location
- Region: Bloomfield Hills
- Subdivision: HILL TOP
Other
Other facts
- Listing agreement: Exclusive Right To Sell
- Listing terms: Cash,Conventional
Price history
| Date | Event | Price |
|---|---|---|
| 10/10/2025 | Sold | $615,000-1.6%$170/sqft |
Source: | ||
| 9/10/2025 | Pending sale | $625,000$173/sqft |
Source: | ||
| 9/4/2025 | Listed for sale | $625,000+166%$173/sqft |
Source: | ||
| 4/29/1998 | Sold | $235,000$65/sqft |
Source: Public Record | ||
Public tax history
| Year | Property taxes | Tax assessment |
|---|---|---|
| 2024 | $5,248 +5.6% | $240,580 +3.1% |
| 2023 | $4,969 +0.7% | $233,370 +6.7% |
| 2022 | $4,934 -1.3% | $218,680 +11.1% |
Find assessor info on the county website
Neighborhood: 48301
Nearby schools
GreatSchools rating
- 9/10Bloomfield Hills Middle SchoolGrades: 5-8Distance: 1.6 mi
- 10/10Bloomfield Hills High SchoolGrades: 9-12Distance: 3 mi
- 7/10Conant Elementary SchoolGrades: PK-5Distance: 1.7 mi
Get a cash offer in 3 minutes
Find out how much your home could sell for in as little as 3 minutes with a no-obligation cash offer.
Estimated market value
$620,800
Get a cash offer in 3 minutes
Find out how much your home could sell for in as little as 3 minutes with a no-obligation cash offer.
Estimated market value
$620,800
