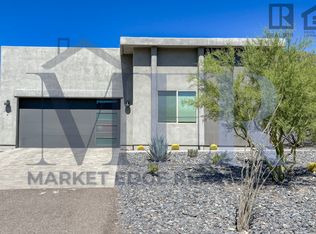Welcome home to this beautifully updated 4-bedroom, 2.5-bath, two-story residence located on a desirable corner lot in the sought-after Dove Valley Ranch community of Cave Creek. Enjoy an expansive open great room with soaring ceilings, ideal for entertaining and comfortable living. The upgraded kitchen features granite countertops, 42-inch raised-panel cabinetry with convenient pull-out shelves, a 5 burner gas stove, pantry, separate laundry room. The spacious primary suite boasts dual closets, a relaxing garden tub, and a sep. RV gate w/ 32ft concrete pad. Move-in ready, this home is just a short distance from community parks, playgrounds, and basketball courts
Additional listing details:
$2700 refundable security deposit
$300 refundable cleaning deposit
$175 rekey/admin fee
$300 half refundable pet deposit
Tenant pays utilities and cares for landscaping
Owner will consider one small pet with deposit.
Why Rent with Ashford?
Unlike many competitors, Ashford offers transparent pricing with no hidden fees! No mandatory tenant fees, smart home fees, or additional "benefit" packagesjust straightforward terms designed to save you money!
House for rent
$2,700/mo
4415 E High Point Dr, Cave Creek, AZ 85331
4beds
2,024sqft
Price may not include required fees and charges.
Single family residence
Available now
Cats, small dogs OK
-- A/C
In unit laundry
-- Parking
-- Heating
What's special
Soaring ceilingsCorner lotDual closetsGranite countertopsUpgraded kitchenSpacious primary suiteGarden tub
- 34 days
- on Zillow |
- -- |
- -- |
Travel times
Add up to $600/yr to your down payment
Consider a first-time homebuyer savings account designed to grow your down payment with up to a 6% match & 4.15% APY.
Facts & features
Interior
Bedrooms & bathrooms
- Bedrooms: 4
- Bathrooms: 3
- Full bathrooms: 2
- 1/2 bathrooms: 1
Appliances
- Included: Dishwasher, Dryer, Microwave, Oven, Refrigerator, Stove, Washer
- Laundry: In Unit, Shared
Features
- Flooring: Wood
Interior area
- Total interior livable area: 2,024 sqft
Property
Parking
- Details: Contact manager
Features
- Patio & porch: Patio, Porch
- Exterior features: BREAKFAST BAR, CORNER LOT, FRONT SECURITY SCREEN DOOR, Flooring: Wood, GRANITE COUNTERS, PRIMARY BATH DOUBLE SINKS, PRIMARY BATH SEPARATE SHOWER AND SOAKING TUB, STAINLESS STEEL APPLIANCES, TURF GRASS BACKYARD
Details
- Parcel number: 21160857
Construction
Type & style
- Home type: SingleFamily
- Property subtype: Single Family Residence
Community & HOA
Location
- Region: Cave Creek
Financial & listing details
- Lease term: Contact For Details
Price history
| Date | Event | Price |
|---|---|---|
| 7/16/2025 | Price change | $2,700-1.8%$1/sqft |
Source: Zillow Rentals | ||
| 6/30/2025 | Listed for rent | $2,750$1/sqft |
Source: Zillow Rentals | ||
| 5/15/2025 | Sold | $580,000-3.3%$287/sqft |
Source: | ||
| 5/6/2025 | Pending sale | $599,900$296/sqft |
Source: | ||
| 4/9/2025 | Listed for sale | $599,900+100.6%$296/sqft |
Source: | ||
![[object Object]](https://photos.zillowstatic.com/fp/8babd548b67d40b00aaa55d97910f980-p_i.jpg)
