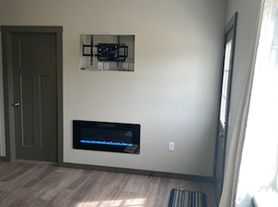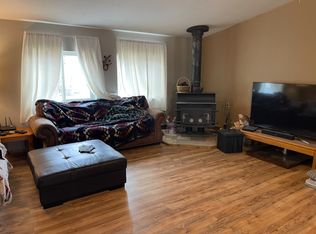Welcome to your new home! This spacious 2,000 sq. ft. residence offers 3 bedrooms and 2 bathrooms with an inviting open floor plan that's perfect for both relaxing and entertaining.
Step inside to a bright living room featuring a cozy wood-burning fireplace, and a remodeled kitchen complete with a walk-in pantry, breakfast nook, and convenient laundry area just off the kitchen.
The primary suite has been thoughtfully updated, featuring floor-to-ceiling tile, a glass walk-in shower with a rain showerhead, a soaking tub, double vanity, and a spacious walk-in closet.
Outside, you'll love the large horseshoe driveway and attached three-car garage with automatic openers. The backyard is perfect for entertaining, with a fire pit and a concrete patio that spans the length of the homeideal for gatherings or quiet evenings under the stars.
Details:
BRID water
Rent: $2,800/month
Security Deposit: $2,800
Lease Term: 12 months
No smoking
Pets considered upon approval with $400 pet fee and $40/month pet rent (fees per animal)
Utilities are tenant responsibility.
Come see all the comfort and charm this beautiful home has to offer!
All Real Property Management Sapphire residents are enrolled in the Resident Benefits Package (RBP) for $36.95/month which includes liability insurance, credit building to help boost the resident's credit score with timely rent payments, up to $1M Identity Theft Protection, HVAC air filter delivery (for applicable properties), move-in concierge service making utility connection and home service setup a breeze during your move-in, our best-in-class resident rewards program, and much more! More details upon application.
House for rent
$2,800/mo
4415 Hoover Ln, Stevensville, MT 59870
3beds
2,000sqft
Price may not include required fees and charges.
Single family residence
Available Fri Dec 12 2025
No pets
-- A/C
-- Laundry
-- Parking
-- Heating
What's special
Attached three-car garageOpen floor planRemodeled kitchenSpacious walk-in closetSoaking tubDouble vanityGlass walk-in shower
- 4 days |
- -- |
- -- |
Travel times
Looking to buy when your lease ends?
Get a special Zillow offer on an account designed to grow your down payment. Save faster with up to a 6% match & an industry leading APY.
Offer exclusive to Foyer+; Terms apply. Details on landing page.
Facts & features
Interior
Bedrooms & bathrooms
- Bedrooms: 3
- Bathrooms: 2
- Full bathrooms: 2
Features
- Walk In Closet
Interior area
- Total interior livable area: 2,000 sqft
Property
Parking
- Details: Contact manager
Features
- Exterior features: Walk In Closet
Details
- Parcel number: 13176505301120000
Construction
Type & style
- Home type: SingleFamily
- Property subtype: Single Family Residence
Community & HOA
Location
- Region: Stevensville
Financial & listing details
- Lease term: Contact For Details
Price history
| Date | Event | Price |
|---|---|---|
| 10/25/2025 | Listed for rent | $2,800$1/sqft |
Source: Zillow Rentals | ||
| 11/7/2024 | Listing removed | $2,800$1/sqft |
Source: Zillow Rentals | ||
| 9/21/2024 | Listed for rent | $2,800$1/sqft |
Source: Zillow Rentals | ||
| 2/2/2024 | Listing removed | -- |
Source: Zillow Rentals | ||
| 1/3/2024 | Listed for rent | $2,800$1/sqft |
Source: Zillow Rentals | ||

