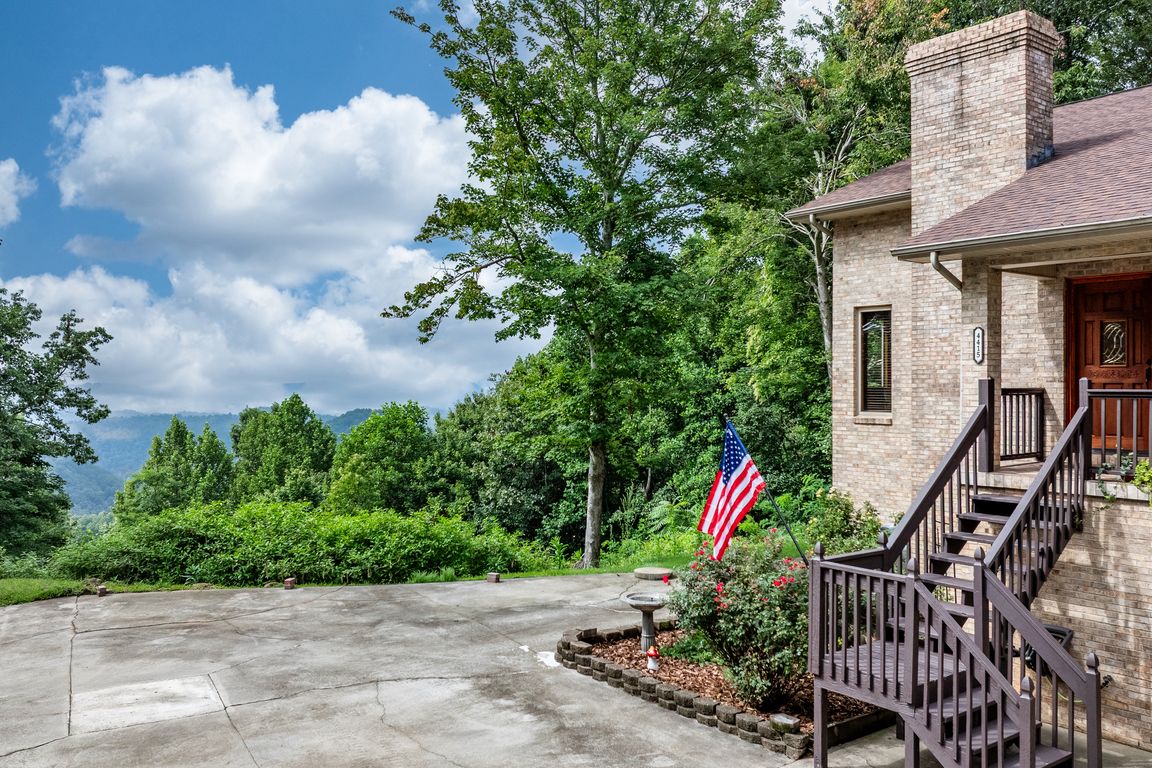
ActivePrice cut: $20K (9/10)
$749,900
4beds
3,288sqft
4415 Laurel Ridge Dr, Lenoir, NC 28645
4beds
3,288sqft
Single family residence
Built in 1994
15.07 Acres
Open parking
$228 price/sqft
$400 annually HOA fee
What's special
Second fireplaceWalk-out basementGame roomExpansive wraparound deckSpacious family roomLevel yard spaceMusic room
Discover this stunning 4BR/3.5BA mountain retreat on nearly 15 acres in Lenoir, NC, with breathtaking long-range views from inside and the expansive wraparound deck. The main level offers a living room with a wall of windows and a cozy stone wood-burning fireplace, plus a spacious family room great for movie nights ...
- 116 days |
- 1,556 |
- 110 |
Source: Canopy MLS as distributed by MLS GRID,MLS#: 4290774
Travel times
Living Room
Kitchen
Primary Bedroom
Zillow last checked: 8 hours ago
Listing updated: October 06, 2025 at 08:15am
Listing Provided by:
Mike Kelly Jr. Mike.Kelly@BetterFoothills.com,
Better Homes and Gardens Real Estate Foothills
Source: Canopy MLS as distributed by MLS GRID,MLS#: 4290774
Facts & features
Interior
Bedrooms & bathrooms
- Bedrooms: 4
- Bathrooms: 4
- Full bathrooms: 3
- 1/2 bathrooms: 1
- Main level bedrooms: 1
Primary bedroom
- Level: Main
Bedroom s
- Level: Upper
Bedroom s
- Level: Upper
Bedroom s
- Level: Upper
Bathroom full
- Level: Main
Bathroom full
- Level: Upper
Bathroom full
- Level: Basement
Bathroom half
- Level: Main
Den
- Level: Basement
Dining area
- Level: Main
Exercise room
- Level: Basement
Family room
- Level: Main
Kitchen
- Level: Main
Living room
- Level: Main
Recreation room
- Level: Basement
Study
- Level: Basement
Heating
- Heat Pump, Propane
Cooling
- Heat Pump
Appliances
- Included: Dishwasher, Electric Range, Microwave
- Laundry: Main Level
Features
- Flooring: Carpet, Laminate, Tile, Wood
- Basement: Daylight,Exterior Entry,Finished,Full,Interior Entry,Walk-Out Access
- Fireplace features: Living Room
Interior area
- Total structure area: 2,254
- Total interior livable area: 3,288 sqft
- Finished area above ground: 2,254
- Finished area below ground: 1,034
Video & virtual tour
Property
Parking
- Parking features: Driveway
- Has uncovered spaces: Yes
Features
- Levels: One and One Half
- Stories: 1.5
- Patio & porch: Deck, Wrap Around
- Exterior features: Fire Pit
- Has view: Yes
- View description: Long Range, Mountain(s), Year Round
Lot
- Size: 15.07 Acres
- Features: Steep Slope, Wooded, Views
Details
- Additional structures: Outbuilding
- Parcel number: 0510125
- Zoning: R-20
- Special conditions: Standard
- Other equipment: Generator
Construction
Type & style
- Home type: SingleFamily
- Property subtype: Single Family Residence
Materials
- Brick Full
- Roof: Shingle
Condition
- New construction: No
- Year built: 1994
Utilities & green energy
- Sewer: Septic Installed
- Water: Well
Community & HOA
Community
- Features: Gated
- Subdivision: Highland Meadows
HOA
- Has HOA: Yes
- HOA fee: $400 annually
Location
- Region: Lenoir
- Elevation: 1500 Feet
Financial & listing details
- Price per square foot: $228/sqft
- Tax assessed value: $419,400
- Annual tax amount: $2,675
- Date on market: 8/13/2025
- Cumulative days on market: 116 days
- Listing terms: Cash
- Exclusions: Hot Tub
- Road surface type: Concrete, Gravel