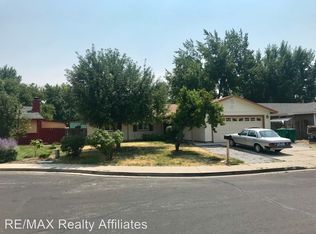Closed
$449,000
4415 Leche Way, Reno, NV 89502
3beds
1,815sqft
Single Family Residence
Built in 1978
6,969.6 Square Feet Lot
$450,800 Zestimate®
$247/sqft
$2,683 Estimated rent
Home value
$450,800
$410,000 - $496,000
$2,683/mo
Zestimate® history
Loading...
Owner options
Explore your selling options
What's special
Adorable three bedroom two bathroom house with a courtyard for relaxing with a fountain, and surrounded by beautiful rose bushes. Once you enter the home you have a formal living area and form dining area. Light bright kitchen with new microwave and a large breakfast counter. Right off the kitchen is a great room with a pellet stove, and in the back yard you are surrounded by beautiful trees and flowers, plus a soothing Koi pond. This home won't last long.
Zillow last checked: 8 hours ago
Listing updated: October 01, 2025 at 04:11pm
Listed by:
Phoebe Purke S.65728 775-750-6888,
Ferrari-Lund Real Estate Reno
Bought with:
Martha Perez, S.42131
Premier Realty, Inc.
Source: NNRMLS,MLS#: 250051127
Facts & features
Interior
Bedrooms & bathrooms
- Bedrooms: 3
- Bathrooms: 2
- Full bathrooms: 2
Heating
- Forced Air, Natural Gas
Cooling
- Electric, Wall/Window Unit(s)
Appliances
- Included: Dishwasher, Disposal, Dryer, Electric Cooktop, Electric Range, ENERGY STAR Qualified Appliances, Microwave, Refrigerator, Washer
- Laundry: Laundry Area, Laundry Room, Shelves
Features
- Ceiling Fan(s), Smart Thermostat
- Flooring: Carpet, Laminate
- Windows: Blinds, Double Pane Windows, Drapes, Rods
- Number of fireplaces: 1
- Fireplace features: Gas Log, Pellet Stove
- Common walls with other units/homes: No Common Walls
Interior area
- Total structure area: 1,815
- Total interior livable area: 1,815 sqft
Property
Parking
- Total spaces: 2
- Parking features: Garage, None
- Garage spaces: 2
Features
- Levels: One
- Stories: 1
- Exterior features: None
- Fencing: Back Yard,Full
Lot
- Size: 6,969 sqft
- Features: Landscaped, Level, Sprinklers In Front, Sprinklers In Rear
Details
- Additional structures: None
- Parcel number: 02122102
- Zoning: SR8
Construction
Type & style
- Home type: SingleFamily
- Property subtype: Single Family Residence
Materials
- Foundation: Crawl Space
- Roof: Composition
Condition
- New construction: No
- Year built: 1978
Utilities & green energy
- Sewer: Public Sewer
- Water: Public
- Utilities for property: Cable Available, Cable Connected, Electricity Available, Internet Available, Internet Connected, Natural Gas Connected, Phone Available, Phone Connected, Sewer Connected, Water Connected, Cellular Coverage, Water Meter Installed
Community & neighborhood
Security
- Security features: Smoke Detector(s)
Location
- Region: Reno
- Subdivision: El Rancho Buena Vista 3
Other
Other facts
- Listing terms: 1031 Exchange,Cash,Conventional,FHA
Price history
| Date | Event | Price |
|---|---|---|
| 9/30/2025 | Sold | $449,000+2.1%$247/sqft |
Source: | ||
| 8/28/2025 | Contingent | $439,750$242/sqft |
Source: | ||
| 8/26/2025 | Price change | $439,750-2.2%$242/sqft |
Source: | ||
| 8/19/2025 | Price change | $449,750-4.3%$248/sqft |
Source: | ||
| 7/27/2025 | Price change | $469,750-6%$259/sqft |
Source: | ||
Public tax history
| Year | Property taxes | Tax assessment |
|---|---|---|
| 2025 | $1,714 +2.9% | $64,727 +4.9% |
| 2024 | $1,665 +2.9% | $61,688 -0.9% |
| 2023 | $1,618 +3% | $62,272 +18.8% |
Find assessor info on the county website
Neighborhood: Airport
Nearby schools
GreatSchools rating
- 5/10Edwin S Dodson Elementary SchoolGrades: PK-5Distance: 0.3 mi
- 1/10Edward L Pine Middle SchoolGrades: 6-8Distance: 1.7 mi
- 4/10Earl Wooster High SchoolGrades: 9-12Distance: 2.4 mi
Schools provided by the listing agent
- Elementary: Dodson
- Middle: Pine
- High: Wooster
Source: NNRMLS. This data may not be complete. We recommend contacting the local school district to confirm school assignments for this home.
Get a cash offer in 3 minutes
Find out how much your home could sell for in as little as 3 minutes with a no-obligation cash offer.
Estimated market value$450,800
Get a cash offer in 3 minutes
Find out how much your home could sell for in as little as 3 minutes with a no-obligation cash offer.
Estimated market value
$450,800
