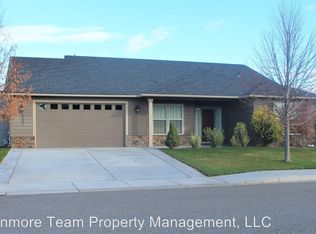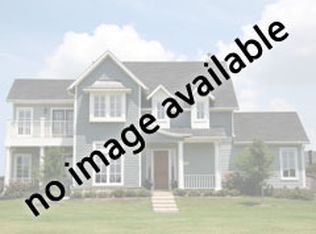Sold for $451,150 on 11/07/24
$451,150
4415 Meadow View Dr, Pasco, WA 99301
4beds
1,832sqft
Single Family Residence
Built in 2011
10,018.8 Square Feet Lot
$463,600 Zestimate®
$246/sqft
$2,529 Estimated rent
Home value
$463,600
$422,000 - $510,000
$2,529/mo
Zestimate® history
Loading...
Owner options
Explore your selling options
What's special
MLS# 278770 Welcome to your dream home in the heart of Pasco! This beautifully maintained 4-bedroom, 2-bathroom residence combines modern convenience with classic charm. Nestled in the desireable First Place community, this property offers spacious living areas and thoughtful details that make it perfect for family living and entertaining.The expansive open-concept floor plan features a generous living room with a gas fireplace and large windows, allowing for ample natural light and a warm, inviting atmosphere.Enjoy cooking in the well-appointed kitchen with granite countertops, a gas range, ample cabinetry, and a convenient kitchen island, perfect for casual meals or hosting guests. The pantry provides spacious storage just off the kitchen.The four bedrooms provide comfortable and private retreats, with the master suite offering a serene space complete with an en-suite bathroom and a large walk-in closet.Both bathrooms are tastefully updated with modern fixtures, providing a touch of luxury and functionality.Step outside to a beautifully landscaped backyard, featuring a covered patio ideal for outdoor dining and relaxation. The large yard is perfect for gardening, playtime, or simply unwinding.Enjoy easy access to local shopping centers, including the popular Columbia Center Mall, just a short drive away. A variety of shops, restaurants, and entertainment options are within minutes of your doorstep. This property offers a unique blend of comfort, style, and convenience in one of Pasco's most sought-after areas. Don’t miss the chance to make this house your home!For more information or to schedule a viewing, contact us today!
Zillow last checked: 8 hours ago
Listing updated: November 15, 2024 at 08:36am
Listed by:
Kellen Adcock 509-554-0460,
1Triple7-1.777% / HomeSmart Elite Brokers
Bought with:
Julie Nelson, 47385
Windermere Group One/Tri-Cities
Source: PACMLS,MLS#: 278770
Facts & features
Interior
Bedrooms & bathrooms
- Bedrooms: 4
- Bathrooms: 2
- Full bathrooms: 1
- 3/4 bathrooms: 1
Heating
- Forced Air, Gas
Cooling
- Central Air
Appliances
- Included: Dishwasher, Dryer, Disposal, Range/Oven, Washer, Water Heater
Features
- Coffered Ceiling(s), Storage, Utility Closet
- Flooring: Carpet, Tile, Wood
- Windows: Double Pane Windows, Windows - Vinyl
- Basement: None
- Number of fireplaces: 1
- Fireplace features: 1, Gas
Interior area
- Total structure area: 1,832
- Total interior livable area: 1,832 sqft
Property
Parking
- Total spaces: 2
- Parking features: Attached, 2 car, Garage Door Opener
- Attached garage spaces: 2
Features
- Levels: 1 Story
- Stories: 1
- Patio & porch: Patio/Covered
- Exterior features: Irrigation
- Fencing: Fenced
Lot
- Size: 10,018 sqft
- Features: Building Restrictions, Located in City Limits, Plat Map - Recorded
Details
- Additional structures: Shed
- Parcel number: 117250135
- Zoning description: Residential
- Other equipment: Sat. Dish/No Equip Incl
Construction
Type & style
- Home type: SingleFamily
- Property subtype: Single Family Residence
Materials
- Concrete Board
- Foundation: Crawl Space
- Roof: Comp Shingle
Condition
- Existing Construction (Not New)
- New construction: No
- Year built: 2011
Utilities & green energy
- Water: Public
- Utilities for property: Sewer Connected
Community & neighborhood
Location
- Region: Pasco
- Subdivision: First Place Ph2,Pasco West
Other
Other facts
- Listing terms: Cash,Conventional,FHA,VA Loan
- Road surface type: Paved
Price history
| Date | Event | Price |
|---|---|---|
| 11/7/2024 | Sold | $451,150-1.4%$246/sqft |
Source: | ||
| 10/10/2024 | Pending sale | $457,500$250/sqft |
Source: | ||
| 9/28/2024 | Price change | $457,500-2.6%$250/sqft |
Source: | ||
| 9/7/2024 | Listed for sale | $469,900+112.7%$256/sqft |
Source: | ||
| 11/4/2011 | Sold | $220,900+413.7%$121/sqft |
Source: | ||
Public tax history
| Year | Property taxes | Tax assessment |
|---|---|---|
| 2024 | $3,802 +6.8% | $452,100 |
| 2023 | $3,562 -0.9% | $452,100 +5.6% |
| 2022 | $3,596 +17.8% | $428,000 +49.7% |
Find assessor info on the county website
Neighborhood: 99301
Nearby schools
GreatSchools rating
- 5/10James Mcgee Elementary SchoolGrades: PK-5Distance: 0.3 mi
- 4/10Mcloughlin Middle SchoolGrades: 6-8Distance: 2.7 mi
- 2/10Pasco Senior High SchoolGrades: 9-12Distance: 2.6 mi
Schools provided by the listing agent
- District: Pasco
Source: PACMLS. This data may not be complete. We recommend contacting the local school district to confirm school assignments for this home.

Get pre-qualified for a loan
At Zillow Home Loans, we can pre-qualify you in as little as 5 minutes with no impact to your credit score.An equal housing lender. NMLS #10287.

