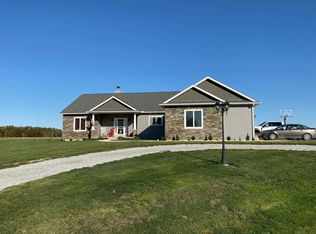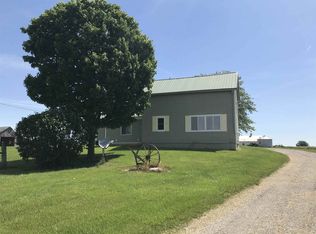Closed
$475,000
4415 N State Route 1, Ossian, IN 46777
3beds
1,956sqft
Single Family Residence
Built in 2018
3.04 Acres Lot
$496,400 Zestimate®
$--/sqft
$2,127 Estimated rent
Home value
$496,400
$472,000 - $521,000
$2,127/mo
Zestimate® history
Loading...
Owner options
Explore your selling options
What's special
Perfect Country Setting And Location With Stunning Views And Only Minutes From Both Bluffton And Ossian! This Custom Built Home Has Lots Of Space And Is An Entertainers Dream! Built In 2018 With Just Over 3 Acres In Northern Wells. The Main Floor Offers An Open Concept Living Room, Kitchen, Dinning Room, Vaulted Ceiling, And Fireplace With New Gas Insert. The Kitchen Has Soft Close Drawers And A Large Island With Room To Seat 7 People. Large Master Suite With Tray Ceiling And Crown Molding. The Master Bath Offers Heated Tile Floor, A Double Vanity, Large Walk In Tile Shower With Dual Shower Heads, And A Walk In Closet. There Are Also 2 Bedrooms With A Jack-N-Jill Bathroom. Large Laundry Room That Also Has A Pantry In It, And A Half Bath With Bidet! The Spacious Lower Level Is Ready To Be Finished. There Is An Office Set Up, 2 Large Living Rooms, And A Large Mechanical Room. The Basement Has A Bath That Has Everything There Ready, The Living Room Also Has Water Lines Ran For A Kitchenette Or Wet Bar. Take Your Entertaining Outside With A Beautiful Deck And Patio Area That Features A Pool! Oversized 3 Car Heated Garage. Solar Panels On Roof, LP Tank, And There Is A Whole House Generator Hook Up! Other Recent Improvements Include A New Fence Around Pool, Invisible Dog Fence, New Landscaping, And Many Others! Septic Has Been Pumped And Emptied. Average Electric Is $155 Per Month. Come Check This House Out!
Zillow last checked: 8 hours ago
Listing updated: July 10, 2023 at 07:10am
Listed by:
Blake Fiechter Cell:260-827-8755,
North Eastern Group Realty
Bought with:
Jodi L Holloway, RB14030005
Coldwell Banker Holloway
Source: IRMLS,MLS#: 202318131
Facts & features
Interior
Bedrooms & bathrooms
- Bedrooms: 3
- Bathrooms: 3
- Full bathrooms: 2
- 1/2 bathrooms: 1
- Main level bedrooms: 3
Bedroom 1
- Level: Main
Bedroom 2
- Level: Main
Dining room
- Level: Main
- Area: 165
- Dimensions: 15 x 11
Kitchen
- Level: Main
- Area: 224
- Dimensions: 16 x 14
Living room
- Level: Main
- Area: 400
- Dimensions: 25 x 16
Heating
- Natural Gas, Forced Air
Cooling
- Central Air
Appliances
- Included: Disposal, Dishwasher, Refrigerator, Washer, Dryer-Electric, Gas Oven
- Laundry: Dryer Hook Up Gas/Elec
Features
- Tray Ceiling(s), Vaulted Ceiling(s), Walk-In Closet(s), Kitchen Island
- Flooring: Tile, Vinyl
- Basement: Full,Unfinished,Concrete,Sump Pump
- Number of fireplaces: 1
- Fireplace features: Gas Log
Interior area
- Total structure area: 3,912
- Total interior livable area: 1,956 sqft
- Finished area above ground: 1,956
- Finished area below ground: 0
Property
Parking
- Total spaces: 3
- Parking features: Attached, Garage Door Opener, Heated Garage, Gravel
- Attached garage spaces: 3
- Has uncovered spaces: Yes
Features
- Levels: One and One Half
- Stories: 1
- Patio & porch: Deck, Covered, Porch Covered
- Pool features: In Ground
- Fencing: Partial,Invisible,Metal
Lot
- Size: 3.04 Acres
- Features: Level, Sloped, Rural
Details
- Parcel number: 900510300001.005010
- Zoning: R1
- Other equipment: Pool Equipment
Construction
Type & style
- Home type: SingleFamily
- Property subtype: Single Family Residence
Materials
- Stone, Vinyl Siding
- Roof: Asphalt
Condition
- New construction: No
- Year built: 2018
Utilities & green energy
- Electric: Photovoltaics Seller Owned
- Sewer: Septic Tank
- Water: Well
Community & neighborhood
Location
- Region: Ossian
- Subdivision: None
Other
Other facts
- Listing terms: Cash,Conventional
Price history
| Date | Event | Price |
|---|---|---|
| 7/7/2023 | Sold | $475,000 |
Source: | ||
| 6/2/2023 | Pending sale | $475,000 |
Source: | ||
| 6/1/2023 | Listed for sale | $475,000+21.8% |
Source: | ||
| 12/9/2020 | Sold | $390,000 |
Source: | ||
Public tax history
Tax history is unavailable.
Neighborhood: 46777
Nearby schools
GreatSchools rating
- 6/10Lancaster Central SchoolGrades: PK-5Distance: 1.4 mi
- 7/10Norwell Middle SchoolGrades: 6-8Distance: 2.4 mi
- 8/10Norwell High SchoolGrades: 9-12Distance: 2.4 mi
Schools provided by the listing agent
- Elementary: Lancaster Central
- Middle: Norwell
- High: Norwell
- District: Northern Wells Community
Source: IRMLS. This data may not be complete. We recommend contacting the local school district to confirm school assignments for this home.

Get pre-qualified for a loan
At Zillow Home Loans, we can pre-qualify you in as little as 5 minutes with no impact to your credit score.An equal housing lender. NMLS #10287.

