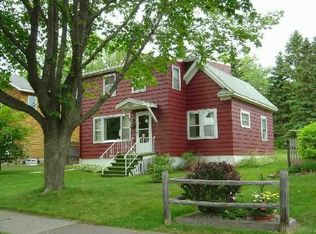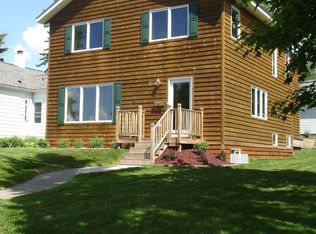Sold for $320,000 on 05/22/25
$320,000
4415 Pitt St, Duluth, MN 55804
2beds
1,059sqft
Single Family Residence
Built in 1926
6,969.6 Square Feet Lot
$330,600 Zestimate®
$302/sqft
$2,104 Estimated rent
Home value
$330,600
$291,000 - $377,000
$2,104/mo
Zestimate® history
Loading...
Owner options
Explore your selling options
What's special
Welcome to 4415 Pitt Street! This charming 2+ bedroom, 2-bath home has been lovingly cared for for over 25 years - and it shows. Nestled in a desirable part of the East End, this home offers a warm sense of community and unbeatable convenience, just minutes from downtown Duluth. Step inside and feel right at home. The main floor features a cozy kitchen, dining room, and living room that gives a warm open feel. There are also two bedrooms and a full bathroom. Upstairs, the the spacious attic offers versatile bonus space - ideal for a playroom, home office, rec room, or even an additional bedroom. Enjoy outdoor living on the back deck, complete with a robust screen house featuring built-in panels that easily detach for seasonal flexibility. A two-car garage provides ample storage and parking. The basement includes laundry, a 3/4 bathroom, and plenty of room for storage. Recent updates include a new furnace, central air, and water tank. Located close to grocery stores, restaurants, shops, and walking trails. This is a home you can move right into and enjoy. Call today for your private tour.
Zillow last checked: 8 hours ago
Listing updated: September 08, 2025 at 04:29pm
Listed by:
Dan Buetow 218-390-8859,
RE/MAX Results
Bought with:
Lindi Mae Carlson, MN 40461881
National Realty Guild
Source: Lake Superior Area Realtors,MLS#: 6118759
Facts & features
Interior
Bedrooms & bathrooms
- Bedrooms: 2
- Bathrooms: 2
- Full bathrooms: 1
- 1/2 bathrooms: 1
- Main level bedrooms: 1
Bedroom
- Level: Main
- Area: 101 Square Feet
- Dimensions: 10.1 x 10
Bedroom
- Level: Main
- Area: 108.12 Square Feet
- Dimensions: 10.6 x 10.2
Dining room
- Level: Main
- Area: 143.64 Square Feet
- Dimensions: 12.6 x 11.4
Kitchen
- Level: Main
- Area: 95.95 Square Feet
- Dimensions: 9.5 x 10.1
Living room
- Level: Main
- Area: 168.84 Square Feet
- Dimensions: 13.4 x 12.6
Heating
- Forced Air, Natural Gas
Cooling
- Central Air
Features
- Basement: Full
- Has fireplace: No
Interior area
- Total interior livable area: 1,059 sqft
- Finished area above ground: 1,059
- Finished area below ground: 0
Property
Parking
- Total spaces: 2
- Parking features: Detached
- Garage spaces: 2
Lot
- Size: 6,969 sqft
- Dimensions: 50 x 140
Details
- Additional structures: Screenhouse
- Parcel number: 010303002330
Construction
Type & style
- Home type: SingleFamily
- Architectural style: Bungalow
- Property subtype: Single Family Residence
Materials
- Wood, Frame/Wood
- Foundation: Concrete Perimeter
Condition
- Previously Owned
- Year built: 1926
Utilities & green energy
- Electric: Minnesota Power
- Sewer: Public Sewer
- Water: Public
Community & neighborhood
Location
- Region: Duluth
Other
Other facts
- Listing terms: Cash,Conventional,FHA,VA Loan
- Road surface type: Paved
Price history
| Date | Event | Price |
|---|---|---|
| 5/22/2025 | Sold | $320,000+14.7%$302/sqft |
Source: | ||
| 4/21/2025 | Pending sale | $279,000$263/sqft |
Source: | ||
| 4/21/2025 | Listed for sale | $279,000$263/sqft |
Source: | ||
Public tax history
| Year | Property taxes | Tax assessment |
|---|---|---|
| 2024 | $3,654 +3.9% | $270,400 +0.4% |
| 2023 | $3,518 +13.3% | $269,300 +8.9% |
| 2022 | $3,106 +4.7% | $247,300 +20.9% |
Find assessor info on the county website
Neighborhood: Lakeside/Lester Park
Nearby schools
GreatSchools rating
- 8/10Lester Park Elementary SchoolGrades: K-5Distance: 0.9 mi
- 7/10Ordean East Middle SchoolGrades: 6-8Distance: 1.8 mi
- 10/10East Senior High SchoolGrades: 9-12Distance: 0.7 mi

Get pre-qualified for a loan
At Zillow Home Loans, we can pre-qualify you in as little as 5 minutes with no impact to your credit score.An equal housing lender. NMLS #10287.
Sell for more on Zillow
Get a free Zillow Showcase℠ listing and you could sell for .
$330,600
2% more+ $6,612
With Zillow Showcase(estimated)
$337,212
