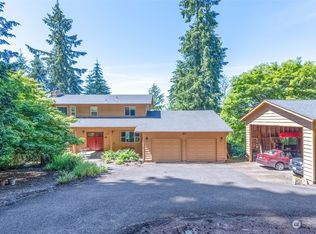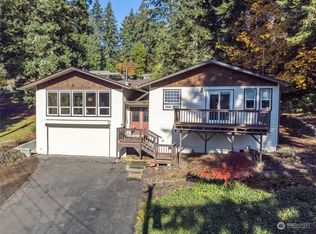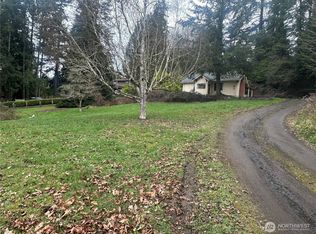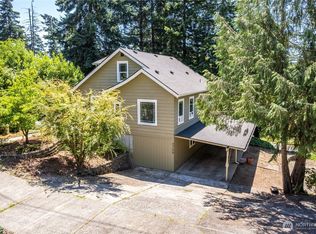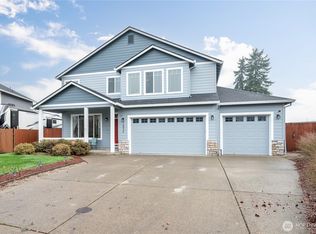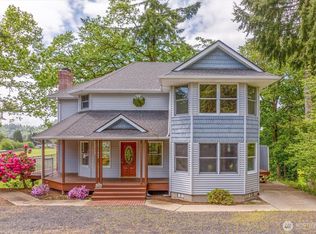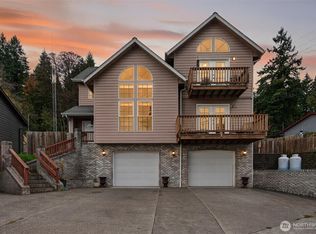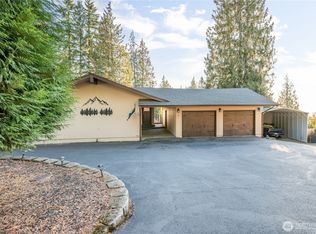Perfect multigenerational living! Spacious NW Contemporary on a private wooded lot. Living room w/vaulted cedar ceilings, built in bookcases and fireplace. Updated kitchen w/granite, double ovens, plenty of prep space, peninsula island seating and pantry. Formal dining room and spacious family room with access to one of two entertaining decks. Upper-level features huge primary suite, 2 more bedrooms and a main bath. Large attic storage room. Lower level offers wet bar area perfect to add a small kitchen, large rec room w/access to another entertaining deck, 2 bedrooms, another bath and a mechanical room with storage! Raised gardens, blueberries, raspberries, strawberries in a fenced garden area plus a finished 2 car garage and tool shed.
Active
Listed by:
Diane Lokan,
John L Scott LVW
$535,000
4415 Poplar Way, Longview, WA 98632
5beds
3,309sqft
Est.:
Single Family Residence
Built in 1982
0.38 Acres Lot
$-- Zestimate®
$162/sqft
$-- HOA
What's special
Updated kitchenLarge rec roomPeninsula island seatingHuge primary suiteRaised gardensFormal dining roomSpacious family room
- 47 days |
- 733 |
- 63 |
Zillow last checked: 8 hours ago
Listing updated: November 04, 2025 at 05:06am
Listed by:
Diane Lokan,
John L Scott LVW
Source: NWMLS,MLS#: 2449300
Tour with a local agent
Facts & features
Interior
Bedrooms & bathrooms
- Bedrooms: 5
- Bathrooms: 4
- Full bathrooms: 1
- 3/4 bathrooms: 2
- 1/2 bathrooms: 1
- Main level bathrooms: 1
Bedroom
- Level: Lower
Bedroom
- Level: Lower
Bathroom three quarter
- Level: Lower
Other
- Level: Main
Dining room
- Level: Main
Entry hall
- Level: Main
Family room
- Level: Main
Kitchen without eating space
- Level: Main
Living room
- Level: Main
Rec room
- Level: Lower
Utility room
- Level: Lower
Heating
- Fireplace, Forced Air, Electric
Cooling
- Heat Pump
Appliances
- Included: Dishwasher(s), Double Oven, Refrigerator(s), Stove(s)/Range(s), Water Heater: Electric, Water Heater Location: Mechanical Room
Features
- Bath Off Primary, Dining Room
- Flooring: Laminate, Vinyl, Carpet
- Windows: Double Pane/Storm Window
- Basement: Finished
- Number of fireplaces: 1
- Fireplace features: Wood Burning, Main Level: 1, Fireplace
Interior area
- Total structure area: 3,309
- Total interior livable area: 3,309 sqft
Property
Parking
- Total spaces: 2
- Parking features: Driveway, Attached Garage
- Attached garage spaces: 2
Features
- Levels: Two
- Stories: 2
- Entry location: Main
- Patio & porch: Bath Off Primary, Double Pane/Storm Window, Dining Room, Fireplace, Vaulted Ceiling(s), Water Heater
- Has view: Yes
- View description: Territorial
Lot
- Size: 0.38 Acres
- Features: Dead End Street, Paved, Deck, Outbuildings
- Topography: Sloped,Terraces
- Residential vegetation: Fruit Trees, Garden Space, Wooded
Details
- Parcel number: 05046
- Zoning: UR
- Zoning description: Jurisdiction: County
- Special conditions: Standard
Construction
Type & style
- Home type: SingleFamily
- Architectural style: Northwest Contemporary
- Property subtype: Single Family Residence
Materials
- Wood Siding
- Foundation: Poured Concrete
- Roof: Tile
Condition
- Very Good
- Year built: 1982
- Major remodel year: 1982
Utilities & green energy
- Electric: Company: Cowlitz Co PUD
- Sewer: Sewer Connected, Company: Beacon Hill
- Water: Public, Company: Beacon Hill
- Utilities for property: Xfinity, Xfinity
Community & HOA
Community
- Subdivision: Lone Oak
Location
- Region: Longview
Financial & listing details
- Price per square foot: $162/sqft
- Tax assessed value: $538,490
- Annual tax amount: $5,012
- Date on market: 8/8/2025
- Cumulative days on market: 136 days
- Listing terms: Cash Out,Conventional,FHA,VA Loan
- Inclusions: Dishwasher(s), Double Oven, Refrigerator(s), Stove(s)/Range(s)
Estimated market value
Not available
Estimated sales range
Not available
Not available
Price history
Price history
| Date | Event | Price |
|---|---|---|
| 11/3/2025 | Listed for sale | $535,000+48.6%$162/sqft |
Source: | ||
| 11/16/2016 | Listing removed | $360,000$109/sqft |
Source: Real Living The Real Estate Group #16382240 Report a problem | ||
| 8/19/2016 | Listed for sale | $360,000$109/sqft |
Source: RL The Real Estate Grp NW LLC #16382240 Report a problem | ||
Public tax history
Public tax history
| Year | Property taxes | Tax assessment |
|---|---|---|
| 2024 | $5,012 +1.5% | $538,490 +0.8% |
| 2023 | $4,937 +14.4% | $534,410 -6.7% |
| 2022 | $4,315 | $572,540 +36.3% |
Find assessor info on the county website
BuyAbility℠ payment
Est. payment
$3,101/mo
Principal & interest
$2566
Property taxes
$348
Home insurance
$187
Climate risks
Neighborhood: 98632
Nearby schools
GreatSchools rating
- 8/10Columbia Valley Garden Elementary SchoolGrades: K-5Distance: 2 mi
- 5/10Cascade Middle SchoolGrades: 6-8Distance: 2.4 mi
- 5/10Mark Morris High SchoolGrades: 9-12Distance: 3.1 mi
Schools provided by the listing agent
- Elementary: Columbia Vly Garden
- Middle: Cascade Mid
- High: Mark Morris High
Source: NWMLS. This data may not be complete. We recommend contacting the local school district to confirm school assignments for this home.
- Loading
- Loading
