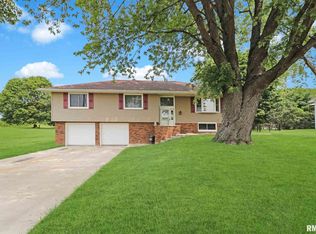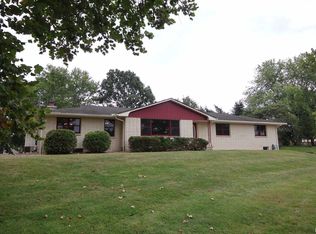Sold for $251,000 on 07/17/24
$251,000
4415 W Simpson Dr, Dunlap, IL 61525
3beds
2,253sqft
Single Family Residence, Residential
Built in 1971
0.5 Acres Lot
$275,900 Zestimate®
$111/sqft
$2,581 Estimated rent
Home value
$275,900
$243,000 - $315,000
$2,581/mo
Zestimate® history
Loading...
Owner options
Explore your selling options
What's special
Looking for peaceful country retreat that's still close to everything you need? Look no further than this charming home with three bedrooms, 2.5 baths, and a kitchen deck that offers stunning view of the surrounding farmland. Enjoy watching the sunset over the fenced yard, complete with mature trees and a raised garden bed. The finished basement features daytime windows and plenty of space for a workshop or man cave, accessible from your garage. With ample space for all your needs, the seller have loved the serenity of this home and hope that you will too Furnace & Air 2019, Radon system 2017 Septic pumped 2018 Fence 2017. Whole house fan. 2 Anderson Windows in the front. Water Softener owned AS IS. Lights under the umbrella and deck stay Bathroom 2019 Landscaping done. Info/measurements are approx. and not guaranteed. Seller reserves the right to accept any offers at anytime
Zillow last checked: 8 hours ago
Listing updated: January 10, 2025 at 12:01pm
Listed by:
Debbie Emanuels Cell:309-303-4006,
RE/MAX Traders Unlimited
Bought with:
Rich Gillespie, 475118423
RE/MAX Traders Unlimited
Source: RMLS Alliance,MLS#: PA1250973 Originating MLS: Peoria Area Association of Realtors
Originating MLS: Peoria Area Association of Realtors

Facts & features
Interior
Bedrooms & bathrooms
- Bedrooms: 3
- Bathrooms: 3
- Full bathrooms: 2
- 1/2 bathrooms: 1
Bedroom 1
- Level: Main
- Dimensions: 12ft 0in x 12ft 0in
Bedroom 2
- Level: Main
- Dimensions: 10ft 0in x 12ft 0in
Bedroom 3
- Level: Main
- Dimensions: 10ft 0in x 10ft 0in
Other
- Level: Main
- Dimensions: 10ft 0in x 11ft 0in
Additional level
- Area: 2253
Additional room
- Description: Workshop
- Level: Lower
- Dimensions: 13ft 0in x 20ft 0in
Family room
- Level: Lower
- Dimensions: 14ft 0in x 25ft 0in
Kitchen
- Level: Main
- Dimensions: 12ft 0in x 13ft 0in
Laundry
- Level: Lower
- Dimensions: 70ft 0in x 8ft 0in
Living room
- Level: Main
- Dimensions: 14ft 0in x 15ft 0in
Lower level
- Area: 1011
Main level
- Area: 1242
Recreation room
- Level: Basement
- Dimensions: 12ft 0in x 23ft 0in
Heating
- Forced Air
Cooling
- Central Air
Appliances
- Included: Dishwasher, Range, Refrigerator, Water Softener Owned
Features
- High Speed Internet, Solid Surface Counter
- Attic: Storage
- Number of fireplaces: 2
- Fireplace features: Family Room, Free Standing, Gas Log, Recreation Room
Interior area
- Total structure area: 2,253
- Total interior livable area: 2,253 sqft
Property
Parking
- Total spaces: 2
- Parking features: Attached, Paved
- Attached garage spaces: 2
- Details: Number Of Garage Remotes: 2
Lot
- Size: 0.50 Acres
- Dimensions: 150 x 145
- Features: Level
Details
- Parcel number: 0814226008
- Other equipment: Radon Mitigation System
Construction
Type & style
- Home type: SingleFamily
- Property subtype: Single Family Residence, Residential
Materials
- Block, Frame, Vinyl Siding
- Roof: Shingle
Condition
- New construction: No
- Year built: 1971
Utilities & green energy
- Sewer: Septic Tank
- Water: Public
- Utilities for property: Cable Available
Community & neighborhood
Location
- Region: Dunlap
- Subdivision: Meadow Wood
Other
Other facts
- Road surface type: Paved
Price history
| Date | Event | Price |
|---|---|---|
| 7/17/2024 | Sold | $251,000+9.2%$111/sqft |
Source: | ||
| 6/16/2024 | Pending sale | $229,900$102/sqft |
Source: | ||
| 6/13/2024 | Listed for sale | $229,900+41.9%$102/sqft |
Source: | ||
| 7/21/2017 | Sold | $162,000-1.8%$72/sqft |
Source: | ||
| 6/20/2017 | Pending sale | $164,900$73/sqft |
Source: Keller Williams Premier Realty #1184419 | ||
Public tax history
| Year | Property taxes | Tax assessment |
|---|---|---|
| 2024 | $3,982 +6.2% | $63,630 +6% |
| 2023 | $3,751 +8.1% | $60,020 +8.1% |
| 2022 | $3,470 +4.5% | $55,530 +5% |
Find assessor info on the county website
Neighborhood: 61525
Nearby schools
GreatSchools rating
- 6/10Dunlap Grade SchoolGrades: K-5Distance: 0.7 mi
- 9/10Dunlap Valley Middle SchoolGrades: 6-8Distance: 1 mi
- 9/10Dunlap High SchoolGrades: 9-12Distance: 0.8 mi
Schools provided by the listing agent
- High: Dunlap
Source: RMLS Alliance. This data may not be complete. We recommend contacting the local school district to confirm school assignments for this home.

Get pre-qualified for a loan
At Zillow Home Loans, we can pre-qualify you in as little as 5 minutes with no impact to your credit score.An equal housing lender. NMLS #10287.

