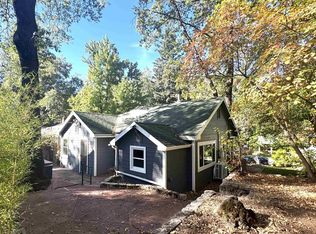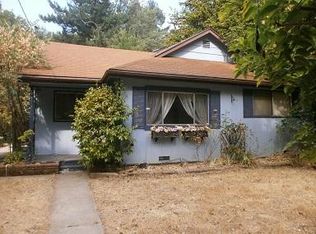Sold for $235,000 on 09/12/25
$235,000
4416 Needham Ave, Dunsmuir, CA 96025
3beds
1baths
935sqft
Single Family Residence
Built in ----
5,227.2 Square Feet Lot
$234,500 Zestimate®
$251/sqft
$1,569 Estimated rent
Home value
$234,500
$164,000 - $333,000
$1,569/mo
Zestimate® history
Loading...
Owner options
Explore your selling options
What's special
Step back in time with this delightfully charming 3-bedroom, 1-bathroom home set near the scenic Sacramento River. Perfectly blending character with comfort, this gem features classic details, warm natural light, a woodstove and a welcoming atmosphere throughout. Recent upgrades include new luxury vinyl plank flooring and carpet, fresh interior paint and electric wall heaters. Spacious 2-car garage with an extra loft storage area is perfect for hobbies, tools, or your outdoor gear. Quiet streets, friendly neighbors, and easy access to incredible local waterfalls, shops, and dining make this a perfect place to call home!
Zillow last checked: 8 hours ago
Listing updated: September 18, 2025 at 12:22pm
Listed by:
Candice Green 530-859-0149,
Mt. Shasta Realty, Inc.
Bought with:
Non-Member Non-Member
Source: SMLS,MLS#: 20250801
Facts & features
Interior
Bedrooms & bathrooms
- Bedrooms: 3
- Bathrooms: 1
Bathroom
- Features: Tub/Shower Enclosure
Heating
- Electric Wall, Wood Stove
Appliances
- Included: Dishwasher, Electric Oven, Washer, Dryer-Electric
- Laundry: Laundry Room
Features
- Flooring: Carpet, Vinyl, Vinyl Plank
- Windows: Blinds, Some
- Has fireplace: Yes
- Fireplace features: Insert, Living Room
Interior area
- Total structure area: 935
- Total interior livable area: 935 sqft
Property
Parking
- Parking features: Detached
- Has garage: Yes
Features
- Exterior features: Garden
- Fencing: Partial
- Has view: Yes
- View description: Trees/Woods
Lot
- Size: 5,227 sqft
- Dimensions: 63 x 80 x 62 x 80
- Topography: Gently Rolling,Varies
Details
- Parcel number: 059154030000
Construction
Type & style
- Home type: SingleFamily
- Architectural style: Cottage
- Property subtype: Single Family Residence
Materials
- Other
- Foundation: Concrete Perimeter
- Roof: Metal
Condition
- 70+ yrs
Utilities & green energy
- Sewer: Sewer
- Water: Public
- Utilities for property: Cell Service, Electricity
Community & neighborhood
Location
- Region: Dunsmuir
Other
Other facts
- Road surface type: Paved
Price history
| Date | Event | Price |
|---|---|---|
| 9/12/2025 | Sold | $235,000-6%$251/sqft |
Source: | ||
| 8/4/2025 | Pending sale | $249,900$267/sqft |
Source: | ||
| 7/4/2025 | Listed for sale | $249,900-2%$267/sqft |
Source: | ||
| 7/1/2025 | Listing removed | $255,000$273/sqft |
Source: | ||
| 3/17/2025 | Price change | $255,000-1.9%$273/sqft |
Source: | ||
Public tax history
| Year | Property taxes | Tax assessment |
|---|---|---|
| 2025 | $1,445 +1.7% | $131,874 +2% |
| 2024 | $1,421 +1.9% | $129,289 +2% |
| 2023 | $1,395 +1.8% | $126,755 +2% |
Find assessor info on the county website
Neighborhood: 96025
Nearby schools
GreatSchools rating
- NADunsmuir Elementary SchoolGrades: K-8Distance: 0.4 mi
- 3/10Dunsmuir High SchoolGrades: 9-12Distance: 1.6 mi

Get pre-qualified for a loan
At Zillow Home Loans, we can pre-qualify you in as little as 5 minutes with no impact to your credit score.An equal housing lender. NMLS #10287.

