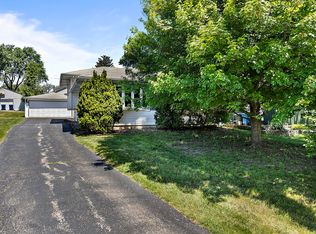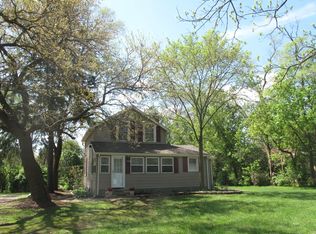Closed
$1,015,000
4416 Seeley Ave, Downers Grove, IL 60515
5beds
3,579sqft
Single Family Residence
Built in 1926
0.69 Acres Lot
$1,029,800 Zestimate®
$284/sqft
$4,690 Estimated rent
Home value
$1,029,800
$978,000 - $1.08M
$4,690/mo
Zestimate® history
Loading...
Owner options
Explore your selling options
What's special
Indoor elegance meets outdoor paradise! This property offers one of the most remarkable backyards you'll find in the area! Set on a rare .69-acre lot, the outdoor space features a spacious patio, hot tub, large play set, and plenty of room to host gatherings, let the kids play, or simply unwind under the mature trees. Step inside to find a beautifully staged home filled with warmth and character! Highlights include 5 Bedrooms on the second floor plus a dedicated first-floor office, amazing remodeled bathrooms, 3 Fireplaces, a fabulous eat-in kitchen, a huge first-floor family room with exposed beams, and a finished basement with a rec room. As you enter the home, you'll pass through the gorgeous screened porch and into a spacious foyer opening to the living and dining areas with gleaming hardwood flooring. The updated kitchen boasts stainless steel appliances, wine bar, recessed lighting, built-in desk, eating area, exposed brick, and solid surface counters. You'll love the size and space in the first-floor family room overlooking yard; it offers a fireplace, vaulted ceilings and an abundance of natural lighting. The primary suite is a true retreat with vaulted ceilings, skylight, fireplace, and a spa-like en suite including a soaking tub, a beautifully tiled walk-in shower, and double vanity. Additional highlights include a main-level steam shower, a large mudroom, and a finished basement offering flexible living space for recreation or fitness. Every detail has been thoughtfully considered-from EV charging to a newer HVAC system (2017 with air scrubber)-making this move-in-ready gem as practical as it is stunning. With immediate possession available and schools within walking distance, this home truly has it all-indoors and out.
Zillow last checked: 8 hours ago
Listing updated: December 05, 2025 at 06:32am
Listing courtesy of:
Carrie Ramljak Ralls 847-364-6030,
Berkshire Hathaway HomeServices American Heritage,
Courtney Abraham 928-266-8178,
Berkshire Hathaway HomeServices American Heritage
Bought with:
Meredith Van Syckle
Jameson Sotheby's International Realty
Source: MRED as distributed by MLS GRID,MLS#: 12474251
Facts & features
Interior
Bedrooms & bathrooms
- Bedrooms: 5
- Bathrooms: 4
- Full bathrooms: 3
- 1/2 bathrooms: 1
Primary bedroom
- Features: Flooring (Carpet), Bathroom (Full)
- Level: Second
- Area: 276 Square Feet
- Dimensions: 23X12
Bedroom 2
- Features: Flooring (Hardwood)
- Level: Second
- Area: 120 Square Feet
- Dimensions: 12X10
Bedroom 3
- Features: Flooring (Hardwood)
- Level: Second
- Area: 132 Square Feet
- Dimensions: 12X11
Bedroom 4
- Features: Flooring (Hardwood)
- Level: Second
- Area: 144 Square Feet
- Dimensions: 12X12
Bedroom 5
- Features: Flooring (Hardwood)
- Level: Second
- Area: 132 Square Feet
- Dimensions: 12X11
Dining room
- Features: Flooring (Hardwood)
- Level: Main
- Area: 224 Square Feet
- Dimensions: 16X14
Eating area
- Features: Flooring (Hardwood)
- Level: Second
- Area: 132 Square Feet
- Dimensions: 12X11
Family room
- Features: Flooring (Carpet)
- Level: Main
- Area: 420 Square Feet
- Dimensions: 28X15
Kitchen
- Features: Flooring (Hardwood)
- Level: Main
- Area: 224 Square Feet
- Dimensions: 16X14
Laundry
- Level: Basement
- Area: 144 Square Feet
- Dimensions: 12X12
Living room
- Features: Flooring (Hardwood)
- Level: Main
- Area: 240 Square Feet
- Dimensions: 16X15
Mud room
- Level: Main
- Area: 72 Square Feet
- Dimensions: 12X6
Office
- Level: Main
- Area: 121 Square Feet
- Dimensions: 11X11
Recreation room
- Level: Basement
- Area: 399 Square Feet
- Dimensions: 21X19
Sitting room
- Level: Main
- Area: 180 Square Feet
- Dimensions: 15X12
Heating
- Natural Gas
Cooling
- Central Air
Appliances
- Laundry: In Unit
Features
- Cathedral Ceiling(s), Sauna, Bookcases, Beamed Ceilings, Granite Counters
- Flooring: Hardwood
- Windows: Skylight(s)
- Basement: Partially Finished,Partial
Interior area
- Total structure area: 3,943
- Total interior livable area: 3,579 sqft
- Finished area below ground: 568
Property
Parking
- Total spaces: 10
- Parking features: Detached, Garage
- Garage spaces: 2
Accessibility
- Accessibility features: No Disability Access
Features
- Stories: 2
- Patio & porch: Screened, Patio
- Has spa: Yes
- Spa features: Outdoor Hot Tub
Lot
- Size: 0.69 Acres
- Dimensions: 100X300
Details
- Additional structures: Shed(s)
- Parcel number: 0906404024
- Special conditions: None
Construction
Type & style
- Home type: SingleFamily
- Property subtype: Single Family Residence
Materials
- Vinyl Siding, Brick
Condition
- New construction: No
- Year built: 1926
- Major remodel year: 2023
Utilities & green energy
- Sewer: Public Sewer
- Water: Lake Michigan
Community & neighborhood
Location
- Region: Downers Grove
Other
Other facts
- Listing terms: Conventional
- Ownership: Fee Simple
Price history
| Date | Event | Price |
|---|---|---|
| 12/4/2025 | Sold | $1,015,000-5.1%$284/sqft |
Source: | ||
| 10/10/2025 | Contingent | $1,070,000$299/sqft |
Source: | ||
| 9/17/2025 | Listed for sale | $1,070,000-2.7%$299/sqft |
Source: | ||
| 9/17/2025 | Listing removed | $1,100,000$307/sqft |
Source: | ||
| 6/27/2025 | Price change | $1,100,000-8.3%$307/sqft |
Source: | ||
Public tax history
| Year | Property taxes | Tax assessment |
|---|---|---|
| 2023 | $13,187 +5.4% | $229,840 +5.1% |
| 2022 | $12,516 +6.8% | $218,670 +1.2% |
| 2021 | $11,717 +1.9% | $216,180 +2% |
Find assessor info on the county website
Neighborhood: 60515
Nearby schools
GreatSchools rating
- 9/10Belle Aire Elementary SchoolGrades: PK-6Distance: 0.3 mi
- 5/10Herrick Middle SchoolGrades: 7-8Distance: 0.3 mi
- 9/10Community H S Dist 99 - North High SchoolGrades: 9-12Distance: 0.6 mi
Schools provided by the listing agent
- Elementary: Pierce Downer Elementary School
- Middle: Herrick Middle School
- High: North High School
- District: 58
Source: MRED as distributed by MLS GRID. This data may not be complete. We recommend contacting the local school district to confirm school assignments for this home.

Get pre-qualified for a loan
At Zillow Home Loans, we can pre-qualify you in as little as 5 minutes with no impact to your credit score.An equal housing lender. NMLS #10287.
Sell for more on Zillow
Get a free Zillow Showcase℠ listing and you could sell for .
$1,029,800
2% more+ $20,596
With Zillow Showcase(estimated)
$1,050,396
