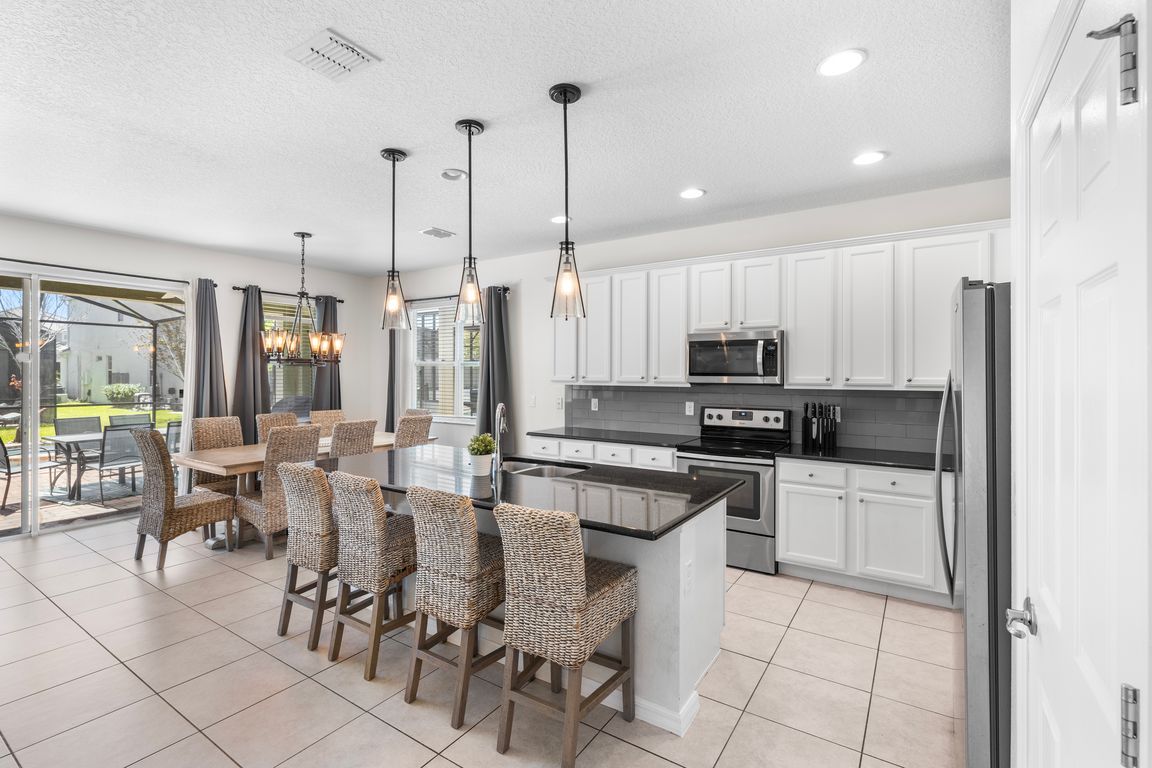
For sale
$699,900
8beds
3,565sqft
4416 Shiva Loop, Kissimmee, FL 34746
8beds
3,565sqft
Single family residence
Built in 2018
5,663 sqft
2 Attached garage spaces
$196 price/sqft
$345 monthly HOA fee
What's special
Heated pool and spaScreen-enclosed lanaiStylish kitchen backsplashTile roofingStainless steel appliancesPaver driveway
Stunning FULLY FURNISHED Home in a Prime Location - Comes with all the furniture you see! – Perfect for Short- or Long-Term Rental! Welcome to this exceptional 8-bedroom, 7-bathroom home, ideally situated in a tranquil community just steps away from the clubhouse and resort-style amenities. Whether you're looking for a permanent ...
- 150 days
- on Zillow |
- 194 |
- 17 |
Source: Stellar MLS,MLS#: O6291809 Originating MLS: Orlando Regional
Originating MLS: Orlando Regional
Travel times
Kitchen
Living Room
Primary Bedroom
Primary Bathroom
Screened Patio/Pool
Zillow last checked: 7 hours ago
Listing updated: May 23, 2025 at 01:15pm
Listing Provided by:
Erica Diaz 407-897-5400,
HOMEVEST REALTY 407-897-5400
Source: Stellar MLS,MLS#: O6291809 Originating MLS: Orlando Regional
Originating MLS: Orlando Regional

Facts & features
Interior
Bedrooms & bathrooms
- Bedrooms: 8
- Bathrooms: 7
- Full bathrooms: 7
Rooms
- Room types: Loft
Primary bedroom
- Description: Room3
- Features: Walk-In Closet(s)
- Level: Second
- Area: 121 Square Feet
- Dimensions: 11x11
Kitchen
- Description: Room2
- Level: First
- Area: 121 Square Feet
- Dimensions: 11x11
Living room
- Description: Room1
- Level: First
- Area: 121 Square Feet
- Dimensions: 11x11
Heating
- Central
Cooling
- Central Air
Appliances
- Included: Dishwasher, Disposal, Microwave, Range, Range Hood, Refrigerator
- Laundry: Inside
Features
- Ceiling Fan(s), Coffered Ceiling(s), High Ceilings, Kitchen/Family Room Combo, Open Floorplan, Solid Surface Counters, Solid Wood Cabinets
- Flooring: Carpet, Tile
- Doors: Sliding Doors
- Windows: Blinds
- Has fireplace: No
Interior area
- Total structure area: 4,265
- Total interior livable area: 3,565 sqft
Video & virtual tour
Property
Parking
- Total spaces: 2
- Parking features: Driveway
- Attached garage spaces: 2
- Has uncovered spaces: Yes
- Details: Garage Dimensions: 00x00
Features
- Levels: Two
- Stories: 2
- Patio & porch: Covered, Front Porch, Porch, Rear Porch, Screened
- Exterior features: Lighting, Sidewalk
- Has private pool: Yes
- Pool features: In Ground, Screen Enclosure
- Has spa: Yes
- Spa features: In Ground
- Has view: Yes
- View description: Pool
Lot
- Size: 5,663 Square Feet
- Features: In County, Near Public Transit, Sidewalk
- Residential vegetation: Mature Landscaping
Details
- Parcel number: 122528540500011610
- Zoning: RES
- Special conditions: None
Construction
Type & style
- Home type: SingleFamily
- Architectural style: Traditional
- Property subtype: Single Family Residence
Materials
- Block, Stucco
- Foundation: Slab
- Roof: Tile
Condition
- New construction: No
- Year built: 2018
Utilities & green energy
- Sewer: Public Sewer
- Water: Public
- Utilities for property: Cable Available, Cable Connected, Electricity Available, Electricity Connected, Public, Street Lights
Community & HOA
Community
- Features: Fitness Center, Pool, Sidewalks
- Subdivision: VERANDA PALMS PH 2A
HOA
- Has HOA: Yes
- Amenities included: Fitness Center, Pool
- Services included: Other, Pool Maintenance
- HOA fee: $345 monthly
- HOA name: Veranda Palm Homeowners Association
- HOA phone: 800-932-6636
- Pet fee: $0 monthly
Location
- Region: Kissimmee
Financial & listing details
- Price per square foot: $196/sqft
- Tax assessed value: $613,100
- Annual tax amount: $8,142
- Date on market: 3/20/2025
- Listing terms: Cash,Conventional,FHA,VA Loan
- Ownership: Fee Simple
- Total actual rent: 0
- Electric utility on property: Yes
- Road surface type: Paved, Asphalt