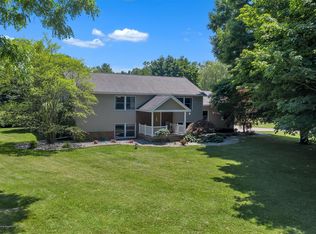Sold for $355,000
$355,000
4417 Britton Rd, Perry, MI 48872
3beds
2,003sqft
Single Family Residence
Built in 1965
11.38 Acres Lot
$395,900 Zestimate®
$177/sqft
$2,049 Estimated rent
Home value
$395,900
$372,000 - $424,000
$2,049/mo
Zestimate® history
Loading...
Owner options
Explore your selling options
What's special
Highest & Best Wednesday 4/26/23 at 6:00pm. Welcome to 4417 Britton Rd. This Gorgeous 11+ acres features a stocked pond, views & park like setting! Easy access to I-69! Remodeled & Updated Home! New Kitchen w/granite countertops! Updated Baths! Walk out finished Lower Level w/rec room & fireplace! First Floor Laundry! 2 Car Garage plus 2 outbuildings! Newer 40x40 barn w/electric & concrete floor! Don't Miss this! (Seller res: arbor, chandelier in outbuilding)
Zillow last checked: 8 hours ago
Listing updated: March 03, 2024 at 08:29pm
Listed by:
Jenny Generous 517-204-2120,
RE/MAX Real Estate Professionals, Inc. West
Bought with:
Non Member
Source: Greater Lansing AOR,MLS#: 272377
Facts & features
Interior
Bedrooms & bathrooms
- Bedrooms: 3
- Bathrooms: 2
- Full bathrooms: 2
Primary bedroom
- Level: First
- Area: 149.6 Square Feet
- Dimensions: 13.6 x 11
Bedroom 2
- Level: First
- Area: 134 Square Feet
- Dimensions: 13.4 x 10
Bedroom 3
- Level: First
- Area: 110 Square Feet
- Dimensions: 11 x 10
Dining room
- Level: First
- Area: 0 Square Feet
- Dimensions: 0 x 0
Family room
- Level: Basement
- Area: 437.88 Square Feet
- Dimensions: 35.6 x 12.3
Kitchen
- Level: First
- Area: 272.02 Square Feet
- Dimensions: 20.3 x 13.4
Laundry
- Level: First
- Area: 48 Square Feet
- Dimensions: 9.6 x 5
Living room
- Level: First
- Area: 260.68 Square Feet
- Dimensions: 19.6 x 13.3
Other
- Level: Basement
- Area: 221 Square Feet
- Dimensions: 17 x 13
Heating
- Forced Air, Propane, Wood, Wood Stove
Cooling
- Central Air
Appliances
- Included: Free-Standing Gas Oven, Microwave, Plumbed For Ice Maker, Water Heater, Water Softener Rented, Washer, Free-Standing Refrigerator, Free-Standing Gas Range, Dryer, Dishwasher
- Laundry: Electric Dryer Hookup, Inside, Main Level, Washer Hookup
Features
- Bar, Ceiling Fan(s), Eat-in Kitchen, Granite Counters, Open Floorplan, Pantry, Recessed Lighting, Storage
- Flooring: Ceramic Tile, Hardwood, Vinyl
- Windows: Double Pane Windows
- Basement: Concrete,Daylight,Exterior Entry,Finished,Full,Interior Entry,Walk-Out Access
- Has fireplace: Yes
- Fireplace features: Basement, Masonry, Raised Hearth, Wood Burning
Interior area
- Total structure area: 2,688
- Total interior livable area: 2,003 sqft
- Finished area above ground: 1,344
- Finished area below ground: 659
Property
Parking
- Parking features: Additional Parking, Driveway, Garage, Garage Faces Front
- Has uncovered spaces: Yes
Features
- Levels: One
- Stories: 1
- Patio & porch: Deck
- Exterior features: Balcony, Private Yard, Rain Gutters
- Fencing: Wood
- Has view: Yes
- View description: Pond, Trees/Woods
- Has water view: Yes
- Water view: Pond
- Waterfront features: Pond
Lot
- Size: 11.38 Acres
- Features: Front Yard, Gentle Sloping, Landscaped, Many Trees, Private, Secluded, Views
Details
- Additional structures: Barn(s), Pole Barn
- Foundation area: 1344
- Parcel number: 0141720001803
- Zoning description: Zoning
- Other equipment: Satellite Dish
Construction
Type & style
- Home type: SingleFamily
- Architectural style: Ranch
- Property subtype: Single Family Residence
Materials
- Vinyl Siding
- Foundation: Block
- Roof: Shingle
Condition
- Updated/Remodeled
- New construction: No
- Year built: 1965
Utilities & green energy
- Electric: 100 Amp Service
- Sewer: Septic Tank
- Water: Well
- Utilities for property: Phone Available, High Speed Internet Available, Electricity Connected, Cable Available, Propane
Community & neighborhood
Security
- Security features: Smoke Detector(s)
Location
- Region: Perry
- Subdivision: None
Other
Other facts
- Listing terms: Cash,Conventional
- Road surface type: Chip And Seal
Price history
| Date | Event | Price |
|---|---|---|
| 6/9/2023 | Sold | $355,000+1.5%$177/sqft |
Source: | ||
| 6/9/2023 | Pending sale | $349,900$175/sqft |
Source: | ||
| 4/27/2023 | Contingent | $349,900$175/sqft |
Source: | ||
| 4/18/2023 | Listed for sale | $349,900+131.7%$175/sqft |
Source: | ||
| 5/19/2021 | Sold | $151,000-49.6%$75/sqft |
Source: Public Record Report a problem | ||
Public tax history
| Year | Property taxes | Tax assessment |
|---|---|---|
| 2025 | $3,346 +60.2% | $118,200 +15.1% |
| 2024 | $2,089 | $102,700 +3.1% |
| 2023 | $2,089 +14.9% | $99,600 +14.7% |
Find assessor info on the county website
Neighborhood: 48872
Nearby schools
GreatSchools rating
- 4/10Perry East ElementaryGrades: PK-4Distance: 1.6 mi
- 5/10Perry Middle SchoolGrades: 5-8Distance: 1.7 mi
- 7/10Perry High SchoolGrades: 9-12Distance: 1.7 mi
Schools provided by the listing agent
- High: Perry
Source: Greater Lansing AOR. This data may not be complete. We recommend contacting the local school district to confirm school assignments for this home.
Get pre-qualified for a loan
At Zillow Home Loans, we can pre-qualify you in as little as 5 minutes with no impact to your credit score.An equal housing lender. NMLS #10287.
Sell for more on Zillow
Get a Zillow Showcase℠ listing at no additional cost and you could sell for .
$395,900
2% more+$7,918
With Zillow Showcase(estimated)$403,818
