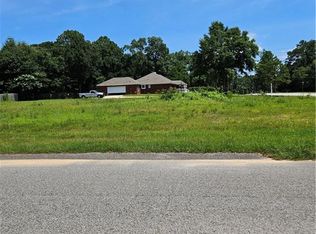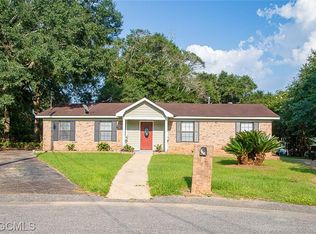Sold for $264,000 on 11/06/25
$264,000
4417 Highpoint Blvd, Eight Mile, AL 36613
4beds
--sqft
Other
Built in 1993
0.43 Acres Lot
$266,000 Zestimate®
$--/sqft
$1,894 Estimated rent
Home value
$266,000
$250,000 - $285,000
$1,894/mo
Zestimate® history
Loading...
Owner options
Explore your selling options
What's special
WELCOME to 4417 Highpoint Blvd. This immaculate, beautifully maintained 4-bedroom, 2 and a half bath split floor plan home offers a perfect blend of comfort and functionality, offering over 2,000 sq. ft. of living space. A grand foyer welcomes you and separates the formal dining room, leads to a large family room with beautiful hardwood flooring, and a fireplace surrounded by built-ins flows into the sunroom. The gourmet chef kitchen features a breakfast nook, a spacious island, bar seating, beautiful cabinetry, stainless steel cooktop with hood, a built-in microwave, dishwasher, and a huge built-in pantry. The family room overlooks the sunroom, covered back patio, ideal for relaxing or entertainment, and enjoying your morning coffee. This split floor plan provides added privacy, with the luxurious guest suite tucked away for comfort. The primary suite boasts your private retreat with turtleback ceiling, private sunroom access, and a spa-like en-suite featuring dual vanities, a standalone shower, a soaking tub, and private toilet room, a linen closet, and dual walk-in closets. Three additional bedrooms, providing plenty of space for family, guests, or even a home office, each featuring a ceiling fan for year-round comfort. A centrally located Laundry Room with cabinet space and prep sink for added convenience for your laundry routines.
Zillow last checked: 8 hours ago
Source: EXIT Realty broker feed,MLS#: 7576727
Facts & features
Interior
Bedrooms & bathrooms
- Bedrooms: 4
- Bathrooms: 3
- Full bathrooms: 2
- 1/2 bathrooms: 1
Heating
- Other
Cooling
- Central Air, Other
Features
- Basement: None
- Has fireplace: No
Property
Lot
- Size: 0.43 Acres
Details
- Parcel number: R022308271000005001
Construction
Type & style
- Home type: SingleFamily
- Property subtype: Other
Condition
- Year built: 1993
Community & neighborhood
Location
- Region: Eight Mile
Price history
| Date | Event | Price |
|---|---|---|
| 11/6/2025 | Sold | $264,000 |
Source: Public Record | ||
| 9/22/2025 | Pending sale | $264,000 |
Source: | ||
| 8/25/2025 | Price change | $264,000-3.6% |
Source: | ||
| 5/9/2025 | Listed for sale | $274,000+144.6% |
Source: | ||
| 9/2/2021 | Sold | $112,000-20.6% |
Source: Public Record | ||
Public tax history
| Year | Property taxes | Tax assessment |
|---|---|---|
| 2024 | $1,860 -0.3% | $30,240 -0.3% |
| 2023 | $1,865 +10.6% | $30,320 +10.6% |
| 2022 | $1,686 | $27,420 |
Find assessor info on the county website
Neighborhood: 36613
Nearby schools
GreatSchools rating
- 4/10Indian Springs Elementary SchoolGrades: PK-5Distance: 0.3 mi
- 4/10Semmes Middle SchoolGrades: 6-8Distance: 7.9 mi
- 2/10Mattie T Blount High SchoolGrades: 9-12Distance: 1.7 mi

Get pre-qualified for a loan
At Zillow Home Loans, we can pre-qualify you in as little as 5 minutes with no impact to your credit score.An equal housing lender. NMLS #10287.
Sell for more on Zillow
Get a free Zillow Showcase℠ listing and you could sell for .
$266,000
2% more+ $5,320
With Zillow Showcase(estimated)
$271,320
