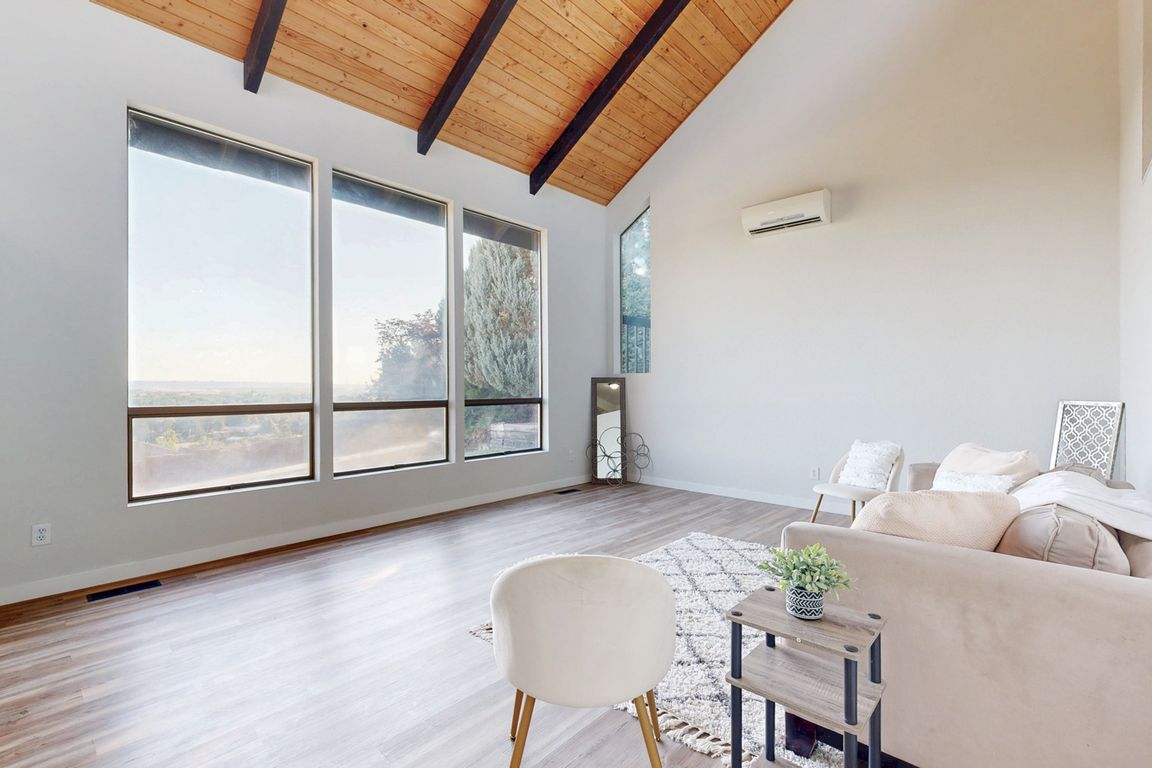
For sale
$525,000
4beds
1,896sqft
4417 King Dr, West Richland, WA 99353
4beds
1,896sqft
Single family residence
Built in 1978
0.32 Acres
2 Attached garage spaces
$277 price/sqft
What's special
MLS# 285795 The one you've been waiting for-- 4 BR 3 BA tri-level in West Richland with major style and views! Perched in a quiet, desirable neighborhood with unobstructed views, this home has been completely refreshed and is ready to turn heads. Inside, you’ll find vaulted wood plank ceilings, loads of ...
- 88 days |
- 614 |
- 27 |
Source: PACMLS,MLS#: 285795
Travel times
Living Room
Kitchen
Primary Bedroom
Zillow last checked: 7 hours ago
Listing updated: September 29, 2025 at 10:11am
Listed by:
Tyson Jones 509-845-0856,
Kenmore Team
Source: PACMLS,MLS#: 285795
Facts & features
Interior
Bedrooms & bathrooms
- Bedrooms: 4
- Bathrooms: 3
- Full bathrooms: 1
- 3/4 bathrooms: 1
- 1/2 bathrooms: 1
Bedroom
- Level: Upper
- Area: 195
- Dimensions: 15 x 13
Bedroom 1
- Level: Upper
- Area: 110
- Dimensions: 11 x 10
Bedroom 2
- Level: Upper
- Area: 120
- Dimensions: 12 x 10
Bedroom 3
- Level: Lower
- Area: 168
- Dimensions: 14 x 12
Dining room
- Level: Upper
- Area: 150
- Dimensions: 15 x 10
Kitchen
- Level: Upper
- Area: 168
- Dimensions: 14 x 12
Living room
- Level: Main
- Area: 285
- Dimensions: 19 x 15
Heating
- Forced Air
Cooling
- Central Air
Appliances
- Included: Dishwasher, Range/Oven
Features
- Vaulted Ceiling(s)
- Flooring: Carpet, Vinyl
- Windows: Double Pane Windows, Windows - Vinyl
- Basement: Yes
- Has fireplace: No
Interior area
- Total structure area: 1,896
- Total interior livable area: 1,896 sqft
Video & virtual tour
Property
Parking
- Total spaces: 2
- Parking features: Attached, 2 car, Garage Door Opener
- Attached garage spaces: 2
Features
- Levels: Tri-Level
- Patio & porch: Deck/Open, Porch
- Fencing: Partial
- Has view: Yes
Lot
- Size: 0.32 Acres
- Features: Plat Map - Recorded
Details
- Parcel number: 105983010320002
- Zoning description: Single Family R
Construction
Type & style
- Home type: SingleFamily
- Property subtype: Single Family Residence
Materials
- Wood Siding
- Foundation: Concrete
- Roof: Metal
Condition
- Existing Construction (Not New)
- New construction: No
- Year built: 1978
Utilities & green energy
- Water: Public
- Utilities for property: Sewer Connected
Community & HOA
Community
- Subdivision: Other,West Richland
Location
- Region: West Richland
Financial & listing details
- Price per square foot: $277/sqft
- Tax assessed value: $269,320
- Annual tax amount: $2,832
- Date on market: 7/13/2025
- Listing terms: Cash,Conventional,FHA,VA Loan
- Electric utility on property: Yes
- Road surface type: Paved