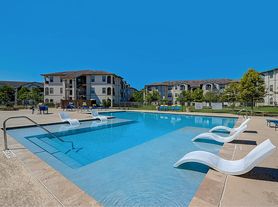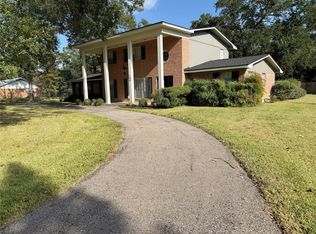Welcome to this bright and beautifully maintained one-story Craftsman style home near Lake Conroe, complete with a Tesla charging station, washer, dryer, refrigerator, and lawn care included! Nestled on a quiet cul-de-sac, this immaculate home exudes charm and style. Enjoy a welcoming front porch, upgraded island kitchen with Whirlpool stainless appliances, LED lighting, and a tray ceiling in the living area. The split floor plan offers privacy, featuring a cozy primary suite with double sinks, a linen closet, and a walk-in closet. Step outside to the gracious covered patio overlooking the well-maintained, fenced backyard perfect for relaxing or entertaining. Conveniently located near shopping, dining, and easy access to I-45, this home truly shines above the rest!
Copyright notice - Data provided by HAR.com 2022 - All information provided should be independently verified.
House for rent
$2,100/mo
4417 Longleaf Timbers Ct, Conroe, TX 77304
3beds
1,610sqft
Price may not include required fees and charges.
Singlefamily
Available now
Electric, ceiling fan
Electric dryer hookup laundry
2 Attached garage spaces parking
Natural gas
What's special
Split floor planQuiet cul-de-sacWell-maintained fenced backyardUpgraded island kitchenWalk-in closetGracious covered patioWelcoming front porch
- 11 days |
- -- |
- -- |
Travel times
Looking to buy when your lease ends?
Consider a first-time homebuyer savings account designed to grow your down payment with up to a 6% match & a competitive APY.
Facts & features
Interior
Bedrooms & bathrooms
- Bedrooms: 3
- Bathrooms: 2
- Full bathrooms: 2
Heating
- Natural Gas
Cooling
- Electric, Ceiling Fan
Appliances
- Included: Dishwasher, Disposal, Dryer, Microwave, Oven, Range, Refrigerator, Washer
- Laundry: Electric Dryer Hookup, In Unit, Washer Hookup
Features
- All Bedrooms Down, Ceiling Fan(s), Formal Entry/Foyer, High Ceilings, Primary Bed - 1st Floor, Split Plan, Walk In Closet, Walk-In Closet(s)
- Flooring: Carpet, Linoleum/Vinyl
Interior area
- Total interior livable area: 1,610 sqft
Property
Parking
- Total spaces: 2
- Parking features: Attached, Covered
- Has attached garage: Yes
- Details: Contact manager
Features
- Stories: 1
- Exterior features: 1 Living Area, All Bedrooms Down, Attached, Cul-De-Sac, Electric Dryer Hookup, Electric Vehicle Charging Station(s), Formal Entry/Foyer, Garage Door Opener, Heating: Gas, High Ceilings, Insulated/Low-E windows, Kitchen/Dining Combo, Lawn Care included in rent, Living Area - 1st Floor, Lot Features: Cul-De-Sac, Subdivided, Patio/Deck, Picnic Area, Playground, Primary Bed - 1st Floor, Split Plan, Sprinkler System, Subdivided, Utility Room, Walk In Closet, Walk-In Closet(s), Washer Hookup, Window Coverings
Details
- Parcel number: 97440406300
Construction
Type & style
- Home type: SingleFamily
- Property subtype: SingleFamily
Condition
- Year built: 2020
Community & HOA
Community
- Features: Playground
Location
- Region: Conroe
Financial & listing details
- Lease term: Long Term,12 Months
Price history
| Date | Event | Price |
|---|---|---|
| 11/5/2025 | Listed for rent | $2,100+10.8%$1/sqft |
Source: | ||
| 2/21/2023 | Sold | -- |
Source: Agent Provided | ||
| 2/9/2023 | Listing removed | -- |
Source: | ||
| 2/4/2023 | Listed for rent | $1,895$1/sqft |
Source: | ||

