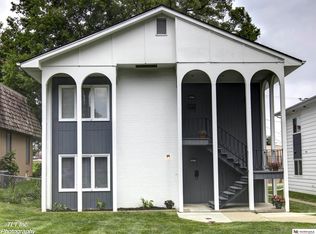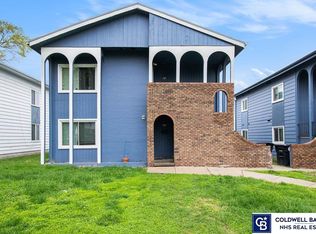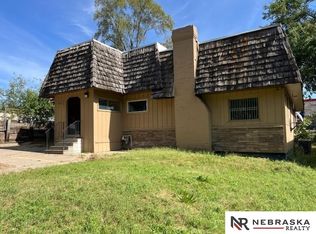Sold for $221,250 on 07/16/24
$221,250
4417 N 60th Ave, Omaha, NE 68104
2beds
1,876sqft
Duplex
Built in 1964
-- sqft lot
$232,300 Zestimate®
$118/sqft
$954 Estimated rent
Maximize your home sale
Get more eyes on your listing so you can sell faster and for more.
Home value
$232,300
$211,000 - $253,000
$954/mo
Zestimate® history
Loading...
Owner options
Explore your selling options
What's special
Rare Find Alert: Both units of this renovated duplex (4417 and 4419) are included in the purchase price!! Stunningly renovated duplex offers a perfect blend of charm and contemporary style. Both units offer two spacious bedrooms with walk-in closets, laundry room, fresh coat of paint inside and out, making this an excellent investment and living opportunity. Live in one unit while renting the other. Inside you will find brand new flooring, updated electrical boxes and several updated light fixtures. Bathrooms have been updated. Two newly resurfaced, off-street parking spots come with the building. The roof was replaced with class IV hail resistant high impact shingles for lower insurance costs. This duplex is a rare find in this market and should be at the top of the list to see. Agent has equity in the property. This sale includes both units 4417-4419. The duplex next door, 4421-4423 North 60th Avenue is also listed and being sold by the owner. AMA. REFERENCE #22415848
Zillow last checked: 8 hours ago
Listing updated: July 19, 2024 at 10:15am
Listed by:
Ben Lampman 402-669-0416,
Nebraska Realty
Bought with:
Alex Heyen, 20140089
Flatwater Realty
Source: GPRMLS,MLS#: 22415849
Facts & features
Interior
Bedrooms & bathrooms
- Bedrooms: 2
- Bathrooms: 1
- Full bathrooms: 2
- Main level bathrooms: 1
Primary bedroom
- Features: Wall/Wall Carpeting, Window Covering
- Level: Main
- Area: 130
- Dimensions: 10 x 13
Bedroom 2
- Features: Wall/Wall Carpeting, Window Covering
- Level: Main
- Area: 110
- Dimensions: 10 x 11
Kitchen
- Features: Ceramic Tile Floor, 9'+ Ceiling
- Level: Main
- Area: 84
- Dimensions: 7 x 12
Living room
- Features: Wall/Wall Carpeting, 9'+ Ceiling
- Level: Main
- Area: 202.69
- Dimensions: 17.25 x 11.75
Heating
- Natural Gas, Forced Air
Cooling
- Central Air
Appliances
- Included: Range, Refrigerator, Disposal, Microwave
- Laundry: Vinyl Floor
Features
- Ceiling Fan(s)
- Flooring: Vinyl, Carpet
- Windows: Window Coverings
- Has basement: No
- Has fireplace: No
Interior area
- Total structure area: 1,876
- Total interior livable area: 1,876 sqft
- Finished area above ground: 1,876
- Finished area below ground: 0
Property
Parking
- Parking features: No Garage
Features
- Levels: Two
- Patio & porch: Porch, Patio
- Fencing: Other
Lot
- Size: 6,098 sqft
- Dimensions: 140 x 44
- Features: Up to 1/4 Acre., Level, Alley
Details
- Parcel number: 0627820001
Construction
Type & style
- Home type: MultiFamily
- Architectural style: Traditional
- Property subtype: Duplex
- Attached to another structure: Yes
Materials
- Wood Siding
- Foundation: Slab
- Roof: Composition
Condition
- Not New and NOT a Model
- New construction: No
- Year built: 1964
Utilities & green energy
- Sewer: Public Sewer
- Water: Public
- Utilities for property: Cable Available, Electricity Available, Natural Gas Available, Water Available, Sewer Available, Phone Available
Community & neighborhood
Location
- Region: Omaha
- Subdivision: BENSONCREST
Other
Other facts
- Listing terms: VA Loan,FHA,Conventional,Cash
- Ownership: Fee Simple
Price history
| Date | Event | Price |
|---|---|---|
| 7/16/2024 | Sold | $221,250-1.7%$118/sqft |
Source: | ||
| 6/24/2024 | Pending sale | $225,000$120/sqft |
Source: | ||
| 6/22/2024 | Listed for sale | $225,000$120/sqft |
Source: | ||
| 8/11/2017 | Listing removed | $650 |
Source: Nebraska Realty #21711847 | ||
| 7/11/2017 | Price change | $650-6.5% |
Source: Nebraska Realty #21711847 | ||
Public tax history
| Year | Property taxes | Tax assessment |
|---|---|---|
| 2024 | $2,577 -8.6% | $155,400 +16.2% |
| 2023 | $2,821 -1.2% | $133,700 |
| 2022 | $2,854 +11.2% | $133,700 +10.2% |
Find assessor info on the county website
Neighborhood: Ames-Benson
Nearby schools
GreatSchools rating
- 2/10Fontenelle Elementary SchoolGrades: PK-5Distance: 0.8 mi
- 3/10Monroe Middle SchoolGrades: 6-8Distance: 1 mi
- 1/10Benson Magnet High SchoolGrades: 9-12Distance: 1.1 mi
Schools provided by the listing agent
- Elementary: Fontenelle
- Middle: Monroe
- High: Benson
- District: Omaha
Source: GPRMLS. This data may not be complete. We recommend contacting the local school district to confirm school assignments for this home.

Get pre-qualified for a loan
At Zillow Home Loans, we can pre-qualify you in as little as 5 minutes with no impact to your credit score.An equal housing lender. NMLS #10287.


