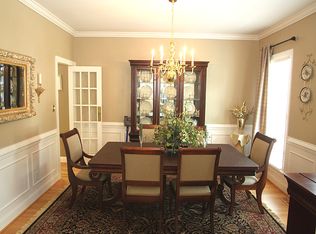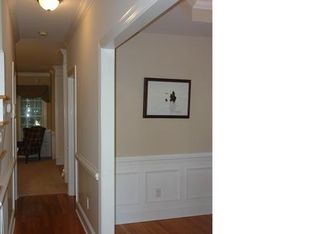Located in highly desirable Westlake Village neighborhood of North Raleigh, this beautifully updated home has all of the modern amenities for you to move in and enjoy! Granite counters, stainless appliances and tile backsplash adorn this spacious kitchen with island. This 4 bedroom, 2 full bath, 2 half baths house with finished third floor bonus room has ample space, 2666sqft, and sits on a scenic shaded .42 acre corner lot convenient to schools, park, and Lake Lynn. Don't miss this one!
This property is off market, which means it's not currently listed for sale or rent on Zillow. This may be different from what's available on other websites or public sources.

