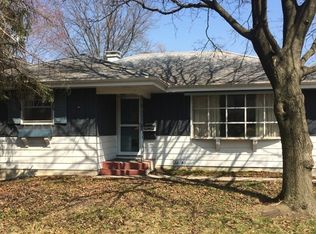Closed
$545,000
4417 Prospect Ave, Downers Grove, IL 60515
3beds
2,498sqft
Single Family Residence
Built in 1965
7,500 Square Feet Lot
$560,500 Zestimate®
$218/sqft
$3,258 Estimated rent
Home value
$560,500
$510,000 - $611,000
$3,258/mo
Zestimate® history
Loading...
Owner options
Explore your selling options
What's special
Welcome to this spacious and bright two-story home on a tree-lined, quiet street in a desirable neighborhood of Downers Grove. Beautiful hardwood floors are in excellent newly refinished condition throughout the first and second floor accompanied by large custom italian ceramic tile in the family room. The large windows throughout the first floor fill each room with natural light and provide picturesque views of the neighborhood and yard. There's a highly functional kitchen with plenty of counter space, breakfast bar, and stainless steel appliances. Located just minutes from downtown Downers Grove and the array of shops and restaurants and also the Metra. Located close to highly rated Downers Grove North High School and much desired Lester Elementary School. Easy access to expressways, shopping and more.
Zillow last checked: 8 hours ago
Listing updated: April 25, 2025 at 08:27am
Listing courtesy of:
Marc Nichols 630-730-9967,
Real People Realty
Bought with:
Robert Long
Long Realty
Source: MRED as distributed by MLS GRID,MLS#: 12197812
Facts & features
Interior
Bedrooms & bathrooms
- Bedrooms: 3
- Bathrooms: 2
- Full bathrooms: 2
Primary bedroom
- Features: Flooring (Hardwood), Bathroom (Full, Double Sink)
- Level: Second
- Area: 195 Square Feet
- Dimensions: 13X15
Bedroom 2
- Features: Flooring (Hardwood)
- Level: Second
- Area: 110 Square Feet
- Dimensions: 11X10
Bedroom 3
- Features: Flooring (Hardwood)
- Level: Second
- Area: 110 Square Feet
- Dimensions: 10X11
Dining room
- Level: Main
- Area: 120 Square Feet
- Dimensions: 10X12
Family room
- Features: Flooring (Hardwood)
- Level: Lower
- Area: 460 Square Feet
- Dimensions: 23X20
Kitchen
- Features: Kitchen (Eating Area-Breakfast Bar)
- Level: Main
- Area: 154 Square Feet
- Dimensions: 11X14
Laundry
- Level: Lower
- Area: 60 Square Feet
- Dimensions: 6X10
Living room
- Features: Flooring (Hardwood)
- Level: Main
- Area: 264 Square Feet
- Dimensions: 12X22
Heating
- Natural Gas
Cooling
- Central Air
Appliances
- Included: Range, Microwave, Dishwasher, Refrigerator, Washer, Dryer, Disposal, Stainless Steel Appliance(s), Gas Water Heater
Features
- Walk-In Closet(s), Special Millwork, Granite Counters, Separate Dining Room
- Flooring: Hardwood
- Basement: Partially Finished,Sub-Basement,Daylight
- Number of fireplaces: 1
- Fireplace features: Gas Log, Circulating, Family Room
Interior area
- Total structure area: 0
- Total interior livable area: 2,498 sqft
Property
Parking
- Total spaces: 2
- Parking features: Concrete, On Site, Detached, Garage
- Garage spaces: 2
Accessibility
- Accessibility features: No Disability Access
Lot
- Size: 7,500 sqft
- Dimensions: 50 X 150
Details
- Parcel number: 0905404020
- Special conditions: None
- Other equipment: Ceiling Fan(s), Fan-Whole House, Sump Pump
Construction
Type & style
- Home type: SingleFamily
- Property subtype: Single Family Residence
Materials
- Vinyl Siding
Condition
- New construction: No
- Year built: 1965
Utilities & green energy
- Sewer: Public Sewer
- Water: Lake Michigan
Community & neighborhood
Community
- Community features: Park, Sidewalks
Location
- Region: Downers Grove
Other
Other facts
- Listing terms: Conventional
- Ownership: Fee Simple
Price history
| Date | Event | Price |
|---|---|---|
| 3/21/2025 | Sold | $545,000-4.4%$218/sqft |
Source: | ||
| 2/18/2025 | Contingent | $569,900$228/sqft |
Source: | ||
| 2/4/2025 | Price change | $569,900-1.7%$228/sqft |
Source: | ||
| 11/12/2024 | Price change | $579,900-3.3%$232/sqft |
Source: | ||
| 11/1/2024 | Listed for sale | $599,900+207.6%$240/sqft |
Source: | ||
Public tax history
| Year | Property taxes | Tax assessment |
|---|---|---|
| 2023 | $7,956 +5.4% | $141,850 +5.6% |
| 2022 | $7,552 +6.8% | $134,310 +1.1% |
| 2021 | $7,068 +1.9% | $132,790 +2% |
Find assessor info on the county website
Neighborhood: 60515
Nearby schools
GreatSchools rating
- 8/10Lester Elementary SchoolGrades: PK-6Distance: 0.6 mi
- 5/10Herrick Middle SchoolGrades: 7-8Distance: 0.7 mi
- 9/10Community H S Dist 99 - North High SchoolGrades: 9-12Distance: 0.5 mi
Schools provided by the listing agent
- Elementary: Lester Elementary School
- Middle: Herrick Middle School
- High: North High School
- District: 58
Source: MRED as distributed by MLS GRID. This data may not be complete. We recommend contacting the local school district to confirm school assignments for this home.

Get pre-qualified for a loan
At Zillow Home Loans, we can pre-qualify you in as little as 5 minutes with no impact to your credit score.An equal housing lender. NMLS #10287.
Sell for more on Zillow
Get a free Zillow Showcase℠ listing and you could sell for .
$560,500
2% more+ $11,210
With Zillow Showcase(estimated)
$571,710