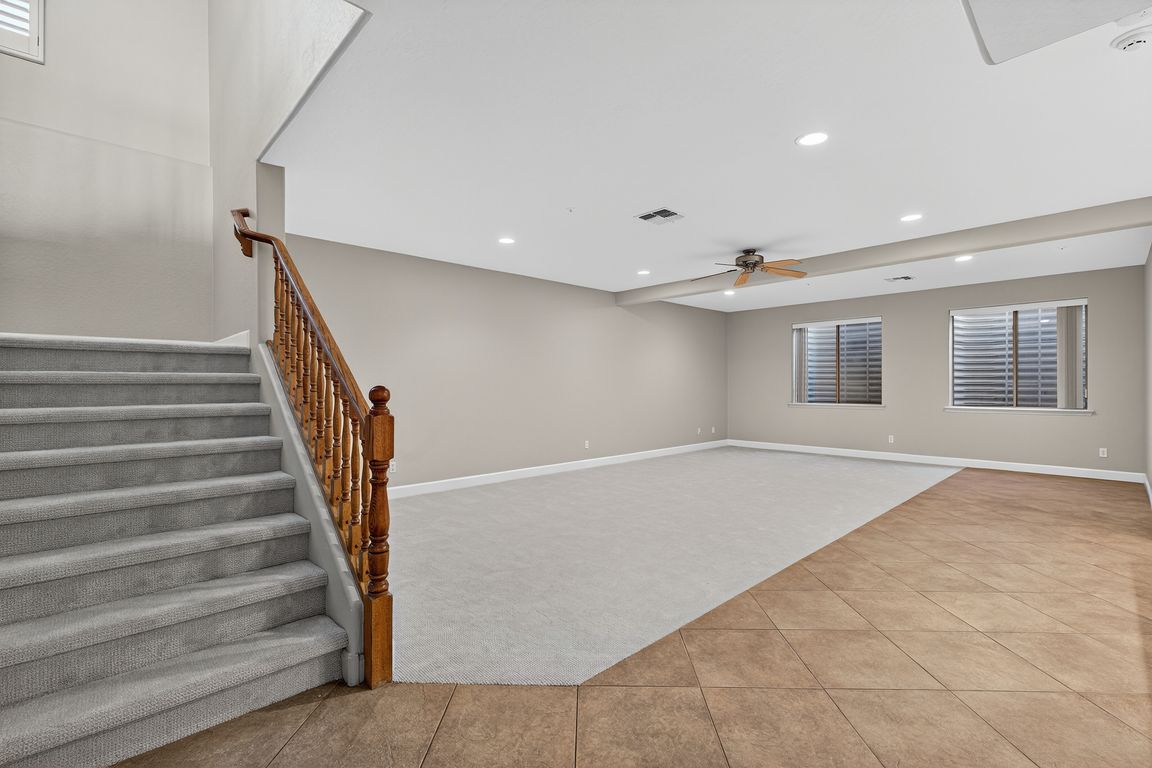
For sale
$1,250,000
7beds
5,456sqft
4417 W Lawler Loop, Phoenix, AZ 85083
7beds
5,456sqft
Single family residence
Built in 2003
0.39 Acres
4 Garage spaces
$229 price/sqft
$290 monthly HOA fee
What's special
Sparkling poolMountain viewsLarge islandPlantation shuttersGranite countersPrivate backyard retreatCustom cabinetry
This BASEMENT home in Stetson Hills is built for multi-generational living. With 7 bedrooms, 5 bathrooms, and a 4-car garage, it delivers space and flexibility. The kitchen impresses with a large island, granite counters, and custom cabinetry, while plantation shutters add style and efficiency throughout. Step outside to mountain views and ...
- 7 days |
- 941 |
- 27 |
Source: ARMLS,MLS#: 6953269
Travel times
Living Room
Kitchen
Primary Bedroom
Zillow last checked: 8 hours ago
Listing updated: December 07, 2025 at 12:20am
Listed by:
Stephen Levesque 602-554-8731,
Best Homes Real Estate
Source: ARMLS,MLS#: 6953269

Facts & features
Interior
Bedrooms & bathrooms
- Bedrooms: 7
- Bathrooms: 5
- Full bathrooms: 5
Heating
- Natural Gas
Cooling
- Central Air
Appliances
- Included: Gas Cooktop
Features
- Granite Counters, Eat-in Kitchen, Kitchen Island, Full Bth Master Bdrm
- Flooring: Carpet, Tile
- Has basement: Yes
Interior area
- Total structure area: 5,456
- Total interior livable area: 5,456 sqft
Property
Parking
- Total spaces: 8
- Parking features: RV Gate
- Garage spaces: 4
- Uncovered spaces: 4
Features
- Stories: 1
- Patio & porch: Covered
- Exterior features: Built-in Barbecue
- Has private pool: Yes
- Spa features: None
- Fencing: Block
Lot
- Size: 0.39 Acres
- Features: Desert Back, Desert Front, Grass Front, Grass Back
Details
- Parcel number: 20133769
Construction
Type & style
- Home type: SingleFamily
- Property subtype: Single Family Residence
Materials
- Stucco, Wood Frame
- Roof: Tile
Condition
- Year built: 2003
Details
- Builder name: T W LEWIS
Utilities & green energy
- Sewer: Public Sewer
- Water: City Water
Community & HOA
Community
- Features: Biking/Walking Path
- Subdivision: STETSON HILLS PARCEL 12
HOA
- Has HOA: Yes
- Services included: Maintenance Grounds, Street Maint
- HOA fee: $290 monthly
- HOA name: Stetson Valley
- HOA phone: 602-957-9191
Location
- Region: Phoenix
Financial & listing details
- Price per square foot: $229/sqft
- Tax assessed value: $1,068,600
- Annual tax amount: $7,660
- Date on market: 12/2/2025
- Cumulative days on market: 246 days
- Listing terms: Cash,Conventional,FHA,VA Loan
- Ownership: Fee Simple