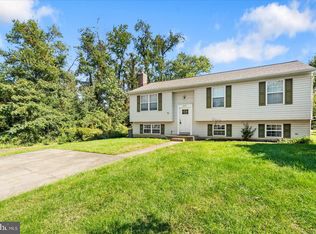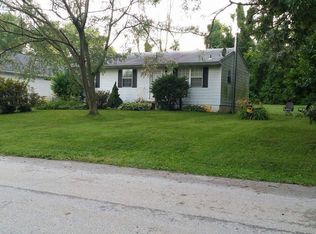Sold for $345,000
$345,000
4417 Walnut Rd, Baltimore, MD 21227
3beds
1,211sqft
Single Family Residence
Built in 1920
0.57 Acres Lot
$171,100 Zestimate®
$285/sqft
$2,083 Estimated rent
Home value
$171,100
$157,000 - $186,000
$2,083/mo
Zestimate® history
Loading...
Owner options
Explore your selling options
What's special
Lucky You! Back in the market. Last buyer didn’t perform. Completely renovated charming Rancher. Situated on a rear oversized half-acre lot (.57 acres) with a circular driveway in the desirable Halethorpe area. This property offers a stylish open-floor plan that creates a bright and inviting living space, perfect for family gatherings and entertainment. The kitchen is equipped with brand-new stainless-steel appliances, making meal prep a breeze. The primary suite is a true retreat, featuring a cozy fireplace and an in-suite bathroom for added comfort and privacy. Washer and dryer are included, providing convenience on move-in day. Enjoy outdoor activities and ample space for gardening or relaxing on the large backyard. This home combines comfort, modern upgrades, and a fantastic location. Schedule your showing. This will not last!!
Zillow last checked: 8 hours ago
Listing updated: December 29, 2025 at 04:01pm
Listed by:
Charles Asah 419-320-2303,
The DMV Life
Bought with:
Gina White, 35772
Coldwell Banker Realty
Source: Bright MLS,MLS#: MDBC2133032
Facts & features
Interior
Bedrooms & bathrooms
- Bedrooms: 3
- Bathrooms: 2
- Full bathrooms: 2
- Main level bathrooms: 2
- Main level bedrooms: 3
Basement
- Area: 0
Heating
- Central, Electric
Cooling
- Central Air, Electric
Appliances
- Included: Cooktop, Dishwasher, Disposal, Dryer, Freezer, Ice Maker, Microwave, Range Hood, Refrigerator, Stainless Steel Appliance(s), Washer, Washer/Dryer Stacked, Electric Water Heater
- Laundry: Main Level
Features
- Attic, Bathroom - Walk-In Shower, Bathroom - Tub Shower, Butlers Pantry, Dining Area, Entry Level Bedroom, Open Floorplan, Kitchen Island, Recessed Lighting, Walk-In Closet(s), Dry Wall
- Flooring: Concrete, Carpet, Laminate
- Has basement: No
- Number of fireplaces: 2
- Fireplace features: Electric
Interior area
- Total structure area: 1,211
- Total interior livable area: 1,211 sqft
- Finished area above ground: 1,211
- Finished area below ground: 0
Property
Parking
- Total spaces: 8
- Parking features: Crushed Stone, Private, Driveway
- Uncovered spaces: 8
Accessibility
- Accessibility features: Accessible Entrance
Features
- Levels: One
- Stories: 1
- Patio & porch: Patio
- Exterior features: Play Area, Storage, Sidewalks
- Pool features: None
- Has view: Yes
- View description: Trees/Woods
Lot
- Size: 0.57 Acres
- Dimensions: 1.00 x
- Features: No Thru Street, Level
Details
- Additional structures: Above Grade, Below Grade
- Parcel number: 04132200026179
- Zoning: R
- Special conditions: Standard
- Other equipment: None
Construction
Type & style
- Home type: SingleFamily
- Architectural style: Ranch/Rambler
- Property subtype: Single Family Residence
Materials
- Aluminum Siding, Frame
- Foundation: Concrete Perimeter
- Roof: Shingle
Condition
- Excellent
- New construction: No
- Year built: 1920
- Major remodel year: 2025
Utilities & green energy
- Electric: 200+ Amp Service
- Sewer: Public Sewer
- Water: Public
- Utilities for property: Electricity Available, Water Available
Community & neighborhood
Location
- Region: Baltimore
- Subdivision: Halethorpe
Other
Other facts
- Listing agreement: Exclusive Agency
- Listing terms: Cash,Conventional,FHA,VA Loan
- Ownership: Fee Simple
- Road surface type: Paved
Price history
| Date | Event | Price |
|---|---|---|
| 10/13/2025 | Sold | $345,000+1.5%$285/sqft |
Source: | ||
| 9/28/2025 | Pending sale | $340,000$281/sqft |
Source: | ||
| 8/14/2025 | Price change | $340,000-1.4%$281/sqft |
Source: | ||
| 8/7/2025 | Price change | $345,000-1.4%$285/sqft |
Source: | ||
| 7/9/2025 | Listed for sale | $349,900+70.7%$289/sqft |
Source: | ||
Public tax history
| Year | Property taxes | Tax assessment |
|---|---|---|
| 2025 | $3,978 +106.7% | $173,900 +9.5% |
| 2024 | $1,925 +0.8% | $158,800 +0.8% |
| 2023 | $1,909 +0.8% | $157,533 -0.8% |
Find assessor info on the county website
Neighborhood: 21227
Nearby schools
GreatSchools rating
- 4/10Baltimore Highlands Elementary SchoolGrades: PK-5Distance: 0.3 mi
- 4/10Lansdowne Middle SchoolGrades: 6-8Distance: 1.2 mi
- 2/10Lansdowne High & Academy Of FinanceGrades: 9-12Distance: 0.8 mi
Schools provided by the listing agent
- Middle: Lansdowne
- High: Lansdowne High & Academy Of Finance
- District: Baltimore County Public Schools
Source: Bright MLS. This data may not be complete. We recommend contacting the local school district to confirm school assignments for this home.
Get a cash offer in 3 minutes
Find out how much your home could sell for in as little as 3 minutes with a no-obligation cash offer.
Estimated market value$171,100
Get a cash offer in 3 minutes
Find out how much your home could sell for in as little as 3 minutes with a no-obligation cash offer.
Estimated market value
$171,100

