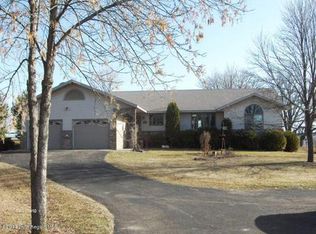Closed
$545,000
44172 Mosquito Heights Rd, Perham, MN 56573
3beds
2,656sqft
Single Family Residence
Built in 1988
0.46 Acres Lot
$553,800 Zestimate®
$205/sqft
$2,646 Estimated rent
Home value
$553,800
Estimated sales range
Not available
$2,646/mo
Zestimate® history
Loading...
Owner options
Explore your selling options
What's special
Big Pine Lake in Otter Tail County: Year round home with attached, insulated garage. 100' of hard bottom, swimmable frontage. Steel siding, metal roof, composite deck, and tar drive. This year round home provides maintenance free living so all you have to do is come and enjoy the lake! The home features a walk-out basement with spacious family room and gas fireplace. Kitchen with Cambria countertops, breakfast bar and patio doors to deck. In the sunroom you will find a cozy fireplace and large lakeside windows to enjoy beautiful views. Aluminum stairs with 43 steps to the lake. Big Pine Lake is 4728 acres and is known for it's excellent fishing and recreation. Highly desirable location just minutes from all the amenities of Perham, MN including shopping, 27 hole golf course, pickle ball courts, and walking trails.
Zillow last checked: 8 hours ago
Listing updated: October 03, 2025 at 02:54pm
Listed by:
Linda Stoll 218-849-5590,
Coldwell Banker Preferred Partners
Bought with:
Linda Stoll
Coldwell Banker Preferred Partners
Source: NorthstarMLS as distributed by MLS GRID,MLS#: 6709510
Facts & features
Interior
Bedrooms & bathrooms
- Bedrooms: 3
- Bathrooms: 2
- Full bathrooms: 1
- 3/4 bathrooms: 1
Bedroom 1
- Level: Main
Bedroom 2
- Level: Main
Bedroom 3
- Level: Lower
Bathroom
- Level: Main
Bathroom
- Level: Lower
Deck
- Level: Main
Family room
- Level: Lower
Kitchen
- Level: Main
Laundry
- Level: Lower
Living room
- Level: Main
Sun room
- Level: Upper
Heating
- Forced Air, Geothermal
Cooling
- Central Air
Appliances
- Included: Dishwasher, Dryer, Electric Water Heater, Microwave, Range, Refrigerator, Washer, Water Softener Owned
Features
- Basement: Egress Window(s),Finished,Full,Walk-Out Access
- Number of fireplaces: 2
- Fireplace features: Gas
Interior area
- Total structure area: 2,656
- Total interior livable area: 2,656 sqft
- Finished area above ground: 1,616
- Finished area below ground: 1,040
Property
Parking
- Total spaces: 2
- Parking features: Attached
- Attached garage spaces: 2
- Details: Garage Dimensions (24x24)
Accessibility
- Accessibility features: None
Features
- Levels: Multi/Split
- Patio & porch: Deck
- Has view: Yes
- View description: Lake
- Has water view: Yes
- Water view: Lake
- Waterfront features: Lake Front, Waterfront Elevation(26-40), Waterfront Num(56013000), Lake Bottom(Hard, Sand), Lake Acres(4728), Lake Depth(76)
- Body of water: Big Pine
- Frontage length: Water Frontage: 100
Lot
- Size: 0.46 Acres
- Dimensions: 100 x 200
- Features: Accessible Shoreline
Details
- Foundation area: 1040
- Parcel number: 52000990519000
- Zoning description: Shoreline,Residential-Single Family
Construction
Type & style
- Home type: SingleFamily
- Property subtype: Single Family Residence
Materials
- Steel Siding
- Foundation: Wood
- Roof: Metal
Condition
- Age of Property: 37
- New construction: No
- Year built: 1988
Utilities & green energy
- Gas: Electric, Natural Gas
- Sewer: Septic System Compliant - Yes, Tank with Drainage Field
- Water: Submersible - 4 Inch, Private
Community & neighborhood
Location
- Region: Perham
- Subdivision: Cousins Park
HOA & financial
HOA
- Has HOA: No
Other
Other facts
- Road surface type: Paved
Price history
| Date | Event | Price |
|---|---|---|
| 10/3/2025 | Sold | $545,000-5.2%$205/sqft |
Source: | ||
| 7/31/2025 | Pending sale | $575,000$216/sqft |
Source: | ||
| 5/11/2025 | Listed for sale | $575,000$216/sqft |
Source: | ||
Public tax history
| Year | Property taxes | Tax assessment |
|---|---|---|
| 2024 | $4,484 +2.4% | $694,800 +16.8% |
| 2023 | $4,378 +9.4% | $594,700 +37.9% |
| 2022 | $4,002 -6.8% | $431,200 |
Find assessor info on the county website
Neighborhood: 56573
Nearby schools
GreatSchools rating
- 7/10Heart Of The Lake Elementary SchoolGrades: PK-4Distance: 3.2 mi
- 6/10Prairie Wind Middle SchoolGrades: 5-8Distance: 3.3 mi
- 7/10Perham Senior High SchoolGrades: 9-12Distance: 3.6 mi
Get pre-qualified for a loan
At Zillow Home Loans, we can pre-qualify you in as little as 5 minutes with no impact to your credit score.An equal housing lender. NMLS #10287.
