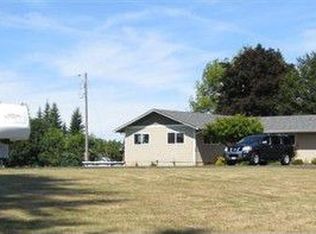Come make this home yours! Enjoy the 3700 sq. ft. of space indoors and the 20 acres outdoors! Breath taking scenery from this low maintenance trex deck, or walk down to the private pond. Work from home in the office located in the 40x80 shop or simply store all of your toys. Secluded home with gorgeous territorial view, a gardener's dream property. Must see aerial photos!
This property is off market, which means it's not currently listed for sale or rent on Zillow. This may be different from what's available on other websites or public sources.
