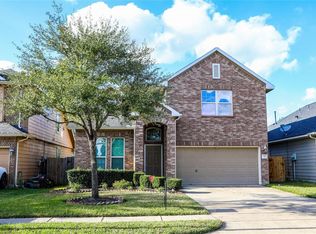Welcome to this exquisite patio home, meticulously updated from top to bottom. This stunning residence features 3 bedrooms & 2 bathrooms, offering a perfect blend of style & comfort. The designer kitchen is a chef's dream, boasting sleek quartz counters, a chic backsplash, pristine white cabinets, and top-of-the-line stainless steel appliances. Engineered wood floors flow seamlessly throughout the home, with elegant tile adorning the wet areas. A versatile flex room provides the ideal space for a home office or additional living area, while designer details enhance the aesthetic appeal throughout. The primary bathroom is a luxurious retreat, featuring a spacious walk-in shower & a separate bathtub, perfect for unwinding after a long day. Situated in the highly desirable Kings Crossing neighborhood, this home promises a lifestyle of sophistication & convenience. Every inch of this home has been thoughtfully designed to provide a harmonious blend of modern elegance & functional living.
Copyright notice - Data provided by HAR.com 2022 - All information provided should be independently verified.
House for rent
$2,400/mo
4418 Denmere Ct, Kingwood, TX 77345
3beds
2,100sqft
Price may not include required fees and charges.
Singlefamily
Available now
Cats, small dogs OK
Electric
Gas dryer hookup laundry
2 Attached garage spaces parking
Natural gas, fireplace
What's special
Exquisite patio homeDesigner detailsHome officeEngineered wood floorsLuxurious retreatSleek quartz countersTop-of-the-line stainless steel appliances
- 14 days
- on Zillow |
- -- |
- -- |
Travel times
Looking to buy when your lease ends?
See how you can grow your down payment with up to a 6% match & 4.15% APY.
Facts & features
Interior
Bedrooms & bathrooms
- Bedrooms: 3
- Bathrooms: 2
- Full bathrooms: 2
Rooms
- Room types: Breakfast Nook, Family Room, Office
Heating
- Natural Gas, Fireplace
Cooling
- Electric
Appliances
- Included: Dishwasher, Disposal, Microwave, Oven, Range, Refrigerator
- Laundry: Gas Dryer Hookup, Hookups, Washer Hookup
Features
- All Bedrooms Down, En-Suite Bath, Primary Bed - 1st Floor
- Flooring: Tile, Wood
- Has fireplace: Yes
Interior area
- Total interior livable area: 2,100 sqft
Property
Parking
- Total spaces: 2
- Parking features: Attached, Driveway, Covered
- Has attached garage: Yes
- Details: Contact manager
Features
- Stories: 1
- Exterior features: All Bedrooms Down, Architecture Style: Ranch Rambler, Attached, Cul-De-Sac, Driveway, En-Suite Bath, Flooring: Wood, Formal Dining, Garage Door Opener, Gas, Gas Dryer Hookup, Gas Log, Heating: Gas, Lot Features: Cul-De-Sac, Patio Lot, Patio Lot, Patio/Deck, Primary Bed - 1st Floor, Sprinkler System, Washer Hookup, Window Coverings
Details
- Parcel number: 1176100020004
Construction
Type & style
- Home type: SingleFamily
- Architectural style: RanchRambler
- Property subtype: SingleFamily
Condition
- Year built: 1994
Community & HOA
Location
- Region: Kingwood
Financial & listing details
- Lease term: Long Term,12 Months
Price history
| Date | Event | Price |
|---|---|---|
| 8/10/2025 | Listed for rent | $2,400$1/sqft |
Source: | ||
| 7/22/2024 | Listing removed | -- |
Source: | ||
| 7/2/2024 | Listed for rent | $2,400+4.3%$1/sqft |
Source: | ||
| 1/30/2021 | Listing removed | -- |
Source: | ||
| 1/16/2021 | Listed for rent | $2,300+9.5%$1/sqft |
Source: Zillow Rental Network_1 #13547643 | ||
![[object Object]](https://photos.zillowstatic.com/fp/ea0babff6aa54e42208b5b0dc4fb8f45-p_i.jpg)
