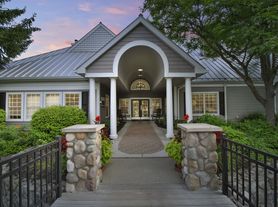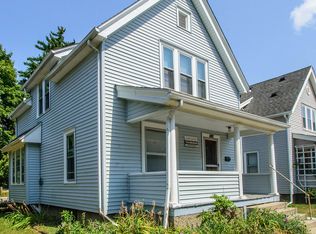Welcome to Your Ideal home in The Arbors Community! This stunning 3-bedroom, 2.5-bathroom townhome spans 1286 Sq.Ft. plus the finished basement, adding even more space for your comfort and lifestyle.
Step into the grandeur of the high-ceilinged great room, where a seamless open floor plan connects to the dining room, adorned with luxurious vinyl plank flooring throughout the first floor.
An extended outdoor patio beckons from the great room, offering a serene spot to soak in the beauty of the adjacent pond. Upstairs, the spacious master bedroom boasts with two closet spaces and breathtaking views of the bridge and island within the pond's tranquil setting. The second bedroom, also on the second floor, overlooks the charming front yard.
The finished basement introduces a third bedroom, a comfortable living room with a sliding door, and a full bathroom, all with direct access to the captivating pond views.
Enjoy the convenience of a two-car garage and included water and trash services. The community offers an array of amenities, including a clubhouse, swimming pool, and tennis court, elevating your everyday living experience.
Perfectly located near the University of Michigan Hospital, St. Joseph Mercy Hospital, and various business offices in NE and S of Ann Arbor, you'll also revel in the nearby natural havens of Parker Mills Park, University of Michigan Botanical Garden, and the serene Huron River. Plus, with Whole Foods Market and Arborland Shopping Center just a short 10-minute drive away, all your needs are effortlessly met.
This is more than just a residence; it's a lifestyle - where living, working, and unwinding converge seamlessly. Come touring the house soon before it's gone.
One year lease.
Townhouse for rent
$2,500/mo
4418 Hillside Dr, Ann Arbor, MI 48105
3beds
1,286sqft
Price may not include required fees and charges.
Townhouse
Available now
Small dogs OK
Central air
In unit laundry
Attached garage parking
Forced air
What's special
Finished basementHigh-ceilinged great roomOpen floor planCharming front yardSpacious master bedroomExtended outdoor patio
- 20 days |
- -- |
- -- |
Ann Arbor requires housing providers to include this pamphlet about its Fair Chance Access to Housing Ordinance with any rental listing.
Travel times
Looking to buy when your lease ends?
With a 6% savings match, a first-time homebuyer savings account is designed to help you reach your down payment goals faster.
Offer exclusive to Foyer+; Terms apply. Details on landing page.
Facts & features
Interior
Bedrooms & bathrooms
- Bedrooms: 3
- Bathrooms: 3
- Full bathrooms: 2
- 1/2 bathrooms: 1
Heating
- Forced Air
Cooling
- Central Air
Appliances
- Included: Dryer, Washer
- Laundry: In Unit
Features
- Flooring: Hardwood
Interior area
- Total interior livable area: 1,286 sqft
Property
Parking
- Parking features: Attached
- Has attached garage: Yes
- Details: Contact manager
Features
- Exterior features: Heating system: Forced Air, Tennis Court(s)
Details
- Parcel number: I0925326073
Construction
Type & style
- Home type: Townhouse
- Property subtype: Townhouse
Building
Management
- Pets allowed: Yes
Community & HOA
Community
- Features: Pool, Tennis Court(s)
HOA
- Amenities included: Pool, Tennis Court(s)
Location
- Region: Ann Arbor
Financial & listing details
- Lease term: 1 Year
Price history
| Date | Event | Price |
|---|---|---|
| 10/10/2025 | Price change | $2,500-2%$2/sqft |
Source: Zillow Rentals | ||
| 9/27/2025 | Listed for rent | $2,550-1.9%$2/sqft |
Source: Zillow Rentals | ||
| 9/11/2025 | Listing removed | $2,600$2/sqft |
Source: Zillow Rentals | ||
| 8/24/2025 | Listed for rent | $2,600+4.4%$2/sqft |
Source: Zillow Rentals | ||
| 11/6/2024 | Listing removed | $2,490$2/sqft |
Source: Zillow Rentals | ||

