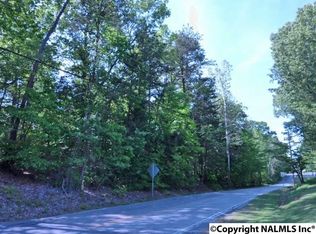Sold for $480,000
$480,000
4418 Norris Mill Rd SW, Decatur, AL 35603
4beds
2,791sqft
Single Family Residence
Built in 1964
3.6 Acres Lot
$473,800 Zestimate®
$172/sqft
$2,050 Estimated rent
Home value
$473,800
$384,000 - $583,000
$2,050/mo
Zestimate® history
Loading...
Owner options
Explore your selling options
What's special
Beautiful house with tons of amenities. Hardwoods, crown molding, fresh paint, new fixtures. Updates throughout. Foyer opens to large living room/dining room. Cozy family room opens up to bright sun room with tons of windows. Family room has gas log fireplace. Kitchen completely updated with new stainless appliances (gas stove). All appliances convey. Tankless water heater. Split floorplan. 4 bed. 3 ba. Two masters, one with 3/4 bath. Large master 19x19 w/new tiled shower. Professional landscaping. Barn, workshop. Plenty of extra parking. Extra large garage w/4 doors allowing you to drive through. 58' Front porch. Large floored attic. Country feel, yet close to shopping.
Zillow last checked: 8 hours ago
Listing updated: June 06, 2025 at 01:07pm
Listed by:
Shelia Cotharin 256-566-9127,
Coldwell Banker McMillan
Bought with:
Pedro Ramirez, 151993
MRG Alabama Inc.
Source: ValleyMLS,MLS#: 21888410
Facts & features
Interior
Bedrooms & bathrooms
- Bedrooms: 4
- Bathrooms: 3
- Full bathrooms: 1
- 3/4 bathrooms: 2
Primary bedroom
- Features: Bay WDW, Recessed Lighting, Smooth Ceiling, LVP
- Level: First
- Area: 361
- Dimensions: 19 x 19
Bedroom 2
- Features: Crown Molding, Wood Floor
- Level: First
- Area: 132
- Dimensions: 12 x 11
Bedroom 3
- Features: Crown Molding, Wood Floor
- Level: First
- Area: 154
- Dimensions: 11 x 14
Bedroom 4
- Features: Wood Floor
- Level: First
- Area: 140
- Dimensions: 10 x 14
Family room
- Features: Crown Molding, Fireplace, Recessed Lighting, Wood Floor
- Level: First
- Area: 312
- Dimensions: 26 x 12
Kitchen
- Features: Crown Molding, Recessed Lighting, Smooth Ceiling, Wood Floor
- Level: First
- Area: 240
- Dimensions: 16 x 15
Living room
- Features: Crown Molding, Recessed Lighting, Smooth Ceiling, Wood Floor
- Level: First
- Area: 322
- Dimensions: 14 x 23
Laundry room
- Features: Wood Floor
- Level: First
- Area: 30
- Dimensions: 6 x 5
Heating
- Central 1
Cooling
- Central 1
Appliances
- Included: Dishwasher, Microwave, Refrigerator, Gas Oven
Features
- Basement: Crawl Space
- Has fireplace: Yes
- Fireplace features: Gas Log
Interior area
- Total interior livable area: 2,791 sqft
Property
Parking
- Parking features: Garage-Two Car, Garage-Attached, Garage Door Opener, See Remarks, Driveway-Concrete
Features
- Levels: One
- Stories: 1
- Patio & porch: Front Porch, Patio
Lot
- Size: 3.60 Acres
Details
- Parcel number: 12041710005028000
Construction
Type & style
- Home type: SingleFamily
- Architectural style: Ranch
- Property subtype: Single Family Residence
Condition
- New construction: No
- Year built: 1964
Utilities & green energy
- Sewer: Septic Tank
- Water: Public, Well
Community & neighborhood
Location
- Region: Decatur
- Subdivision: Metes And Bounds
Price history
| Date | Event | Price |
|---|---|---|
| 6/6/2025 | Sold | $480,000-4%$172/sqft |
Source: | ||
| 5/12/2025 | Pending sale | $499,900$179/sqft |
Source: | ||
| 5/8/2025 | Listed for sale | $499,900-4.8%$179/sqft |
Source: | ||
| 4/16/2025 | Listing removed | $525,000$188/sqft |
Source: | ||
| 3/28/2025 | Price change | $525,000-2.8%$188/sqft |
Source: | ||
Public tax history
| Year | Property taxes | Tax assessment |
|---|---|---|
| 2024 | $766 +8.7% | $29,800 +7.1% |
| 2023 | $705 | $27,820 |
| 2022 | $705 +26.8% | $27,820 +21% |
Find assessor info on the county website
Neighborhood: 35603
Nearby schools
GreatSchools rating
- 10/10Priceville Jr High SchoolGrades: 5-8Distance: 4.8 mi
- 6/10Priceville High SchoolGrades: 9-12Distance: 5.4 mi
Schools provided by the listing agent
- Elementary: Frances Nungester
- Middle: Decatur Middle School
- High: Decatur High
Source: ValleyMLS. This data may not be complete. We recommend contacting the local school district to confirm school assignments for this home.
Get pre-qualified for a loan
At Zillow Home Loans, we can pre-qualify you in as little as 5 minutes with no impact to your credit score.An equal housing lender. NMLS #10287.
Sell for more on Zillow
Get a Zillow Showcase℠ listing at no additional cost and you could sell for .
$473,800
2% more+$9,476
With Zillow Showcase(estimated)$483,276
