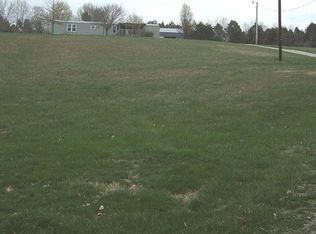Sold for $240,000
$240,000
4418 Pleasure Ridge Road, Corydon, IN 47112
4beds
2,356sqft
Manufactured Home, Single Family Residence
Built in 2007
4.93 Acres Lot
$246,700 Zestimate®
$102/sqft
$2,000 Estimated rent
Home value
$246,700
Estimated sales range
Not available
$2,000/mo
Zestimate® history
Loading...
Owner options
Explore your selling options
What's special
Need lots of square footage? This home offers an awesome kitchen, island, fireplace, separate dining room, breakfast area, office and much more! This is the house for you! Mini farm on 4+ acres with a 4-bedroom home, 2 bath, fireplace and lots of room to roam!
Sit and watch the wildlife from your own backyard! 2300 + sq footage and ready for its new owners!
Owner welcomes inspections but is selling "as is".
Zillow last checked: 8 hours ago
Listing updated: August 30, 2024 at 02:20pm
Listed by:
Lori S Short,
The Short-Bates Realty Group
Bought with:
Payton Ward, RB24000079
Ward Realty Services
Jeremy L Ward, RB14035695
Ward Realty Services
Source: SIRA,MLS#: 202409167 Originating MLS: Southern Indiana REALTORS Association
Originating MLS: Southern Indiana REALTORS Association
Facts & features
Interior
Bedrooms & bathrooms
- Bedrooms: 4
- Bathrooms: 2
- Full bathrooms: 2
Primary bedroom
- Description: Flooring: Carpet
- Level: First
Bedroom
- Description: Flooring: Carpet
- Level: First
Bedroom
- Description: Flooring: Carpet
- Level: First
Bedroom
- Description: Flooring: Carpet
- Level: First
Family room
- Description: Flooring: Carpet
- Level: First
Kitchen
- Description: Flooring: Carpet
- Level: First
Living room
- Description: with Fire Place,Flooring: Carpet
- Level: First
Heating
- Forced Air
Cooling
- Central Air
Appliances
- Laundry: Main Level, Laundry Room
Features
- Breakfast Bar, Bathroom Rough-In, Ceiling Fan(s), Eat-in Kitchen, Home Office, Kitchen Island, Bath in Primary Bedroom, Main Level Primary, Mud Room, Open Floorplan, Split Bedrooms, Utility Room, Vaulted Ceiling(s), Walk-In Closet(s)
- Basement: Crawl Space
- Number of fireplaces: 1
Interior area
- Total structure area: 2,356
- Total interior livable area: 2,356 sqft
- Finished area above ground: 2,356
- Finished area below ground: 0
Property
Parking
- Parking features: Off Street
Features
- Levels: One
- Stories: 1
- Patio & porch: Deck
- Exterior features: Deck, Landscaping
Lot
- Size: 4.93 Acres
- Dimensions: 4.93
Details
- Parcel number: 311430100035000007
- Zoning: Residential
- Zoning description: Residential
Construction
Type & style
- Home type: SingleFamily
- Architectural style: One Story,Manufactured Home
- Property subtype: Manufactured Home, Single Family Residence
Materials
- Vinyl Siding
- Foundation: Block
- Roof: Shingle
Condition
- New construction: No
- Year built: 2007
Utilities & green energy
- Sewer: Septic Tank
- Water: Connected, Public
Community & neighborhood
Location
- Region: Corydon
Other
Other facts
- Body type: Double Wide
- Listing terms: Cash,Conventional,FHA,USDA Loan,VA Loan
- Road surface type: Paved
Price history
| Date | Event | Price |
|---|---|---|
| 8/30/2024 | Sold | $240,000+0.4%$102/sqft |
Source: | ||
| 7/24/2024 | Pending sale | $239,000$101/sqft |
Source: | ||
| 7/8/2024 | Listed for sale | $239,000$101/sqft |
Source: | ||
| 6/25/2024 | Listing removed | -- |
Source: | ||
| 6/17/2024 | Price change | $239,000-2%$101/sqft |
Source: | ||
Public tax history
| Year | Property taxes | Tax assessment |
|---|---|---|
| 2024 | $2,870 +487.6% | $255,600 +3.9% |
| 2023 | $488 +7.5% | $245,900 +95.5% |
| 2022 | $454 -0.5% | $125,800 +6% |
Find assessor info on the county website
Neighborhood: 47112
Nearby schools
GreatSchools rating
- 6/10Corydon Elementary SchoolGrades: PK-3Distance: 4.5 mi
- 8/10Corydon Central Jr High SchoolGrades: 7-8Distance: 4.4 mi
- 6/10Corydon Central High SchoolGrades: 9-12Distance: 4.5 mi
Get pre-qualified for a loan
At Zillow Home Loans, we can pre-qualify you in as little as 5 minutes with no impact to your credit score.An equal housing lender. NMLS #10287.
