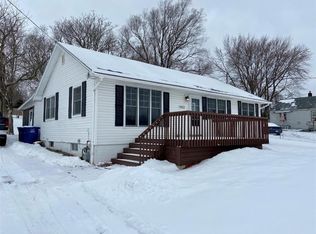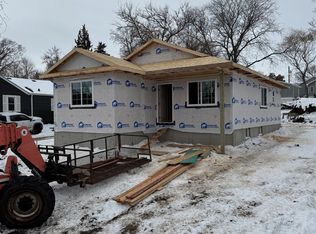You must see this 4 bedroom 2 bath home with lots of updates and a fenced in yard. Offering ample living space with an open concept kitchen area expanding over a large living room, this home is great for relaxing and entertaining. The kitchen features white cabinets and stainless appliances, with lots of counter space for preparing meals. The deck off the kitchen overlooks the large fenced yard and has plenty of space to enjoy the seasons. Check out this move in ready home today!
This property is off market, which means it's not currently listed for sale or rent on Zillow. This may be different from what's available on other websites or public sources.


