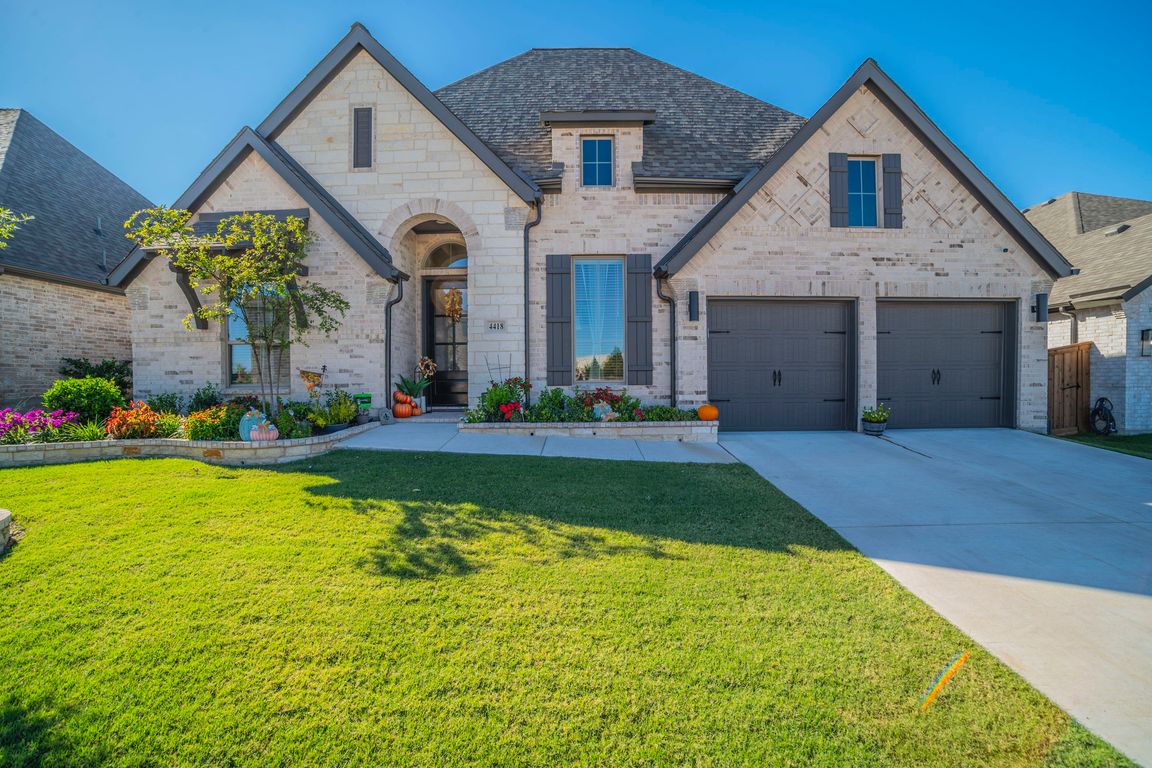Open: Sat 12pm-2pm

For sale
$648,000
4beds
2,988sqft
4418 Timberdrift St, Midlothian, TX 76065
4beds
2,988sqft
Single family residence
Built in 2024
7,187 sqft
3 Attached garage spaces
$217 price/sqft
$750 annually HOA fee
What's special
Cozy gas fireplaceBackyard oasisExtended covered patioDramatic wall of windowsPrivate home officePrivate guest suiteExpansive walk-in closets
Welcome to 4418 Timberdrift Street, a truly spectacular Perry Homes residence nestled in the much-sought-after Bridge Water community in Midlothian—where small-town charm meets big-city convenience. This single-story gem offers nearly 3,000 sq ft of refined living space, finely crafted for today’s lifestyle. Begin through the grand entry, where French doors open ...
- 2 days |
- 250 |
- 14 |
Likely to sell faster than
Source: NTREIS,MLS#: 21104053
Travel times
Family Room
Kitchen
Dining Room
Zillow last checked: 8 hours ago
Listing updated: November 04, 2025 at 08:10pm
Listed by:
Angela Hudson 0699387 972-460-5200,
CENTURY 21 Judge Fite Co. 972-460-5200
Source: NTREIS,MLS#: 21104053
Facts & features
Interior
Bedrooms & bathrooms
- Bedrooms: 4
- Bathrooms: 4
- Full bathrooms: 3
- 1/2 bathrooms: 1
Primary bedroom
- Features: Ceiling Fan(s), Double Vanity, En Suite Bathroom, Garden Tub/Roman Tub, Linen Closet, Separate Shower, Walk-In Closet(s)
- Level: First
- Dimensions: 17 x 14
Primary bedroom
- Features: Ceiling Fan(s), En Suite Bathroom, Walk-In Closet(s)
- Level: First
- Dimensions: 15 x 10
Bedroom
- Features: Ceiling Fan(s), Walk-In Closet(s)
- Level: First
- Dimensions: 12 x 10
Bedroom
- Features: Ceiling Fan(s)
- Level: First
- Dimensions: 12 x 10
Dining room
- Level: First
- Dimensions: 18 x 12
Kitchen
- Features: Eat-in Kitchen, Kitchen Island, Walk-In Pantry
- Level: First
- Dimensions: 20 x 10
Living room
- Features: Ceiling Fan(s), Fireplace
- Level: First
- Dimensions: 19 x 18
Media room
- Features: Ceiling Fan(s)
- Level: First
- Dimensions: 17 x 13
Office
- Features: Ceiling Fan(s)
- Level: First
- Dimensions: 12 x 10
Heating
- Central, Electric, ENERGY STAR Qualified Equipment, Natural Gas
Cooling
- Central Air, Ceiling Fan(s), Electric, ENERGY STAR Qualified Equipment
Appliances
- Included: Dishwasher, Electric Oven, Gas Cooktop, Disposal, Microwave, Tankless Water Heater
- Laundry: Washer Hookup, Dryer Hookup, ElectricDryer Hookup, Laundry in Utility Room
Features
- Decorative/Designer Lighting Fixtures, Double Vanity, Eat-in Kitchen, High Speed Internet, In-Law Floorplan, Multiple Master Suites, Open Floorplan, Pantry, Cable TV, Walk-In Closet(s)
- Flooring: Carpet, Ceramic Tile
- Windows: Window Coverings
- Has basement: No
- Number of fireplaces: 1
- Fireplace features: Gas, Gas Log, Living Room
Interior area
- Total interior livable area: 2,988 sqft
Video & virtual tour
Property
Parking
- Total spaces: 3
- Parking features: Door-Single, Garage Faces Front, Garage, Garage Door Opener
- Attached garage spaces: 3
Features
- Levels: One
- Stories: 1
- Patio & porch: Covered
- Exterior features: Lighting, Rain Gutters
- Pool features: None
- Fencing: Wrought Iron
Lot
- Size: 7,187.4 Square Feet
- Features: Backs to Greenbelt/Park, Interior Lot, Landscaped, Sprinkler System
Details
- Parcel number: 297929
Construction
Type & style
- Home type: SingleFamily
- Architectural style: Detached
- Property subtype: Single Family Residence
Materials
- Foundation: Slab
- Roof: Composition,Shingle
Condition
- Year built: 2024
Utilities & green energy
- Sewer: Public Sewer
- Water: Public
- Utilities for property: Sewer Available, Water Available, Cable Available
Community & HOA
Community
- Features: Clubhouse, Sidewalks, Trails/Paths
- Security: Security System, Fire Alarm, Smoke Detector(s)
- Subdivision: Bridgewater Ph 1a
HOA
- Has HOA: Yes
- Services included: All Facilities, Association Management
- HOA fee: $750 annually
- HOA name: First Service Residential
- HOA phone: 817-953-2733
Location
- Region: Midlothian
Financial & listing details
- Price per square foot: $217/sqft
- Tax assessed value: $555,770
- Annual tax amount: $14,455
- Date on market: 11/4/2025