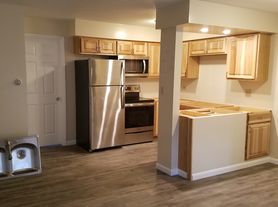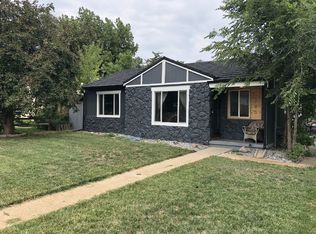FREE FIRST MONTH'S RENT
Use QR code in the listing photos to schedule a self-tour at your own convenience!
Available 8/14. Flexible move-in dates available.
Rare row home unit in an unbeatable location near Sloans Lake! This unique and quiet 4-plex unit has classic charm with modern updates! It also includes its own private fenced-in yard, perfect for relaxing outside with a drink! The low-maintenance yard makes for urban living at its finest! This charming updated kitchen features stainless-steel appliances and a built-in breakfast bar. This spacious unit has exquisite hardwood floors and an in-unit washer/dryer. With 3 bedrooms plus a full bathroom on each level of the unit, you can truly make this home your own! Additionally, guiding you to the lower level is the most adorable staircase. 2 Reserved parking spaces included, as well as abundant street parking! Being less than 2 miles away from Sloans Lake, there are a variety of local restaurants and breweries nearby. NO HOA!
* Blocks from Sloan's Lake, Pubs, Shopping, Dining and a short Uber to Empower Field for games/concerts, Ball arena, Lohi or Union Station
* Recently remodeled with beautiful finishes/appliances
* Fenced Front Yard
* 2 Parking Spaces and ample street parking
PET RESTRICTIONS: Dogs only. No cats. $300 Pet deposit apply.
GARAGE/PARKING: 2 parking spaces in an assigned parking lot.
KITCHEN/LAUNDRY APPLIANCES INCLUDED: Yes
UTILITIES INCLUDED: None. $150 Monthly flat fee for water/boiler room operation.
AIR CONDITIONING: No. Window units / portable AC permitted.
LAWN/SNOW CARE: Tenant responsibility.
CREDIT SCORE REQUIREMENT: 620 minimum for all adults.
APPLICATION FEE: If you don't have a Portable Tenant Screening Report, $50 per adult
TENANT FEES: $150 Leasing Fee. $44.95/mo Resident Benefit Package.
LEASE LENGTH: 12-36 months. Flexible lease terms available.
WholePM's Resident Benefit Package includes:
* Renter's Liability Insurance & Personal Property Insurance (for all residents)
* Credit Reporting to all 3 Credit Bureaus each month (scores typically boosted 40-60 pts within 3 months); ONLY on-time payments reported, so your score can only go up
* Online Tenant Portal w/ easy EFT or Credit Card payments
* 24/7/365 A.I. assisted maintenance request tool provides instantaneous assistance and guidance
* Pinata Rewards Platform earn $10+ gift cards (ex: Amazon) each month
* Plus more!
Portable Tenant Screening Reports accepted! Must be prepared by a consumer reporting agency within the previous 30 days.
House for rent
Special offer
$2,195/mo
4418 W 11th Ave, Denver, CO 80204
3beds
1,246sqft
Price may not include required fees and charges.
Single family residence
Available now
Dogs OK
None, ceiling fan
In unit laundry
Off street parking
Other
What's special
Fenced front yardLow-maintenance yardPrivate fenced-in yardStainless-steel appliancesBuilt-in breakfast barUpdated kitchenExquisite hardwood floors
- 51 days
- on Zillow |
- -- |
- -- |
Travel times
Renting now? Get $1,000 closer to owning
Unlock a $400 renter bonus, plus up to a $600 savings match when you open a Foyer+ account.
Offers by Foyer; terms for both apply. Details on landing page.
Facts & features
Interior
Bedrooms & bathrooms
- Bedrooms: 3
- Bathrooms: 2
- Full bathrooms: 2
Heating
- Other
Cooling
- Contact manager
Appliances
- Included: Dishwasher, Disposal, Dryer, Range Oven, Refrigerator, Washer
- Laundry: In Unit
Features
- Ceiling Fan(s)
- Flooring: Hardwood
Interior area
- Total interior livable area: 1,246 sqft
Property
Parking
- Parking features: Off Street
- Details: Contact manager
Features
- Fencing: Fenced Yard
Details
- Parcel number: 0506313030000
Construction
Type & style
- Home type: SingleFamily
- Property subtype: Single Family Residence
Community & HOA
Location
- Region: Denver
Financial & listing details
- Lease term: Contact For Details
Price history
| Date | Event | Price |
|---|---|---|
| 9/24/2025 | Price change | $2,195-4.4%$2/sqft |
Source: Zillow Rentals | ||
| 9/16/2025 | Price change | $2,295-4.2%$2/sqft |
Source: Zillow Rentals | ||
| 9/9/2025 | Price change | $2,395-4%$2/sqft |
Source: Zillow Rentals | ||
| 8/29/2025 | Listed for rent | $2,495$2/sqft |
Source: Zillow Rentals | ||
| 8/16/2025 | Listing removed | $2,495$2/sqft |
Source: Zillow Rentals | ||
Neighborhood: Villa Park
- Special offer! $HALF OFF FIRST MONTH'S RENT

