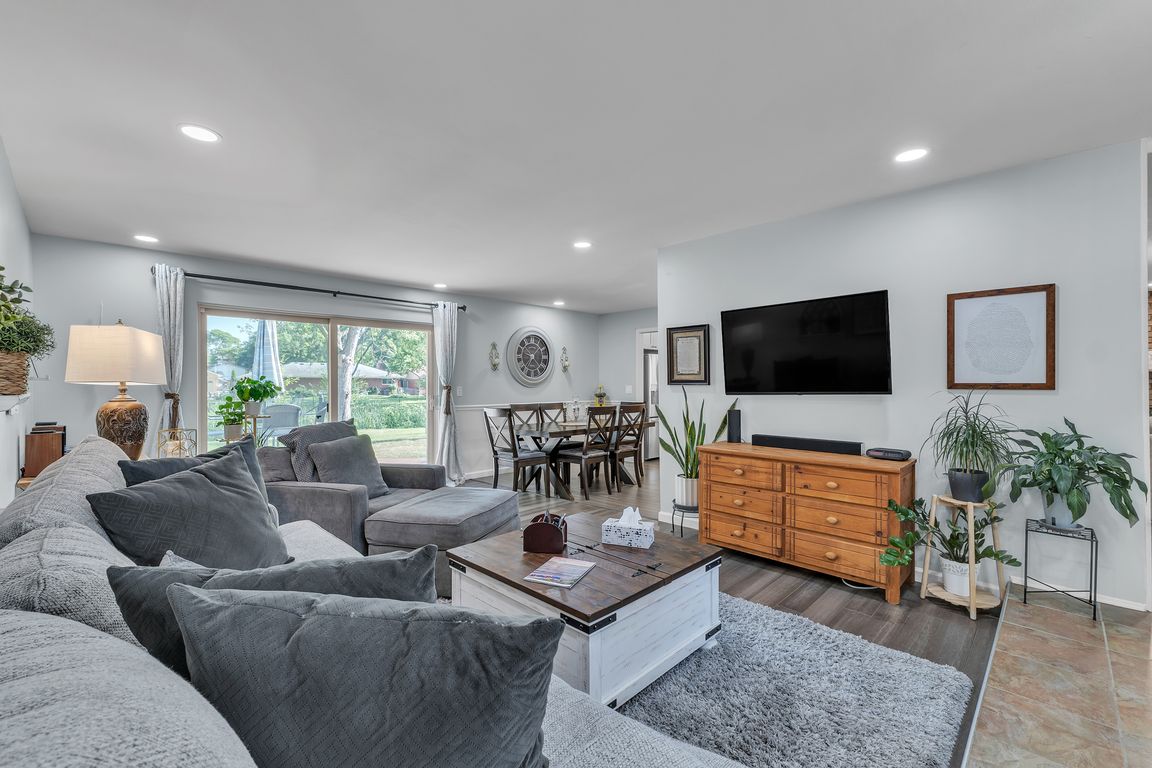
Active
$389,900
3beds
1,471sqft
44182 Leeann Ln, Canton, MI 48187
3beds
1,471sqft
Single family residence
Built in 1971
0.27 Acres
2 Garage spaces
$265 price/sqft
$62 annually HOA fee
What's special
Must-see beautifully updated ranch home in the highly sought-after Plymouth Canton School District! This move-in-ready gem features fresh neutral paint, new LVP flooring, bamboo flooring & new plush carpet in 2 of the bedrooms. The modern kitchen boasts sleek white cabinets, SS appliances & a stylish tile backsplash—perfect for cooking and ...
- 3 days
- on Zillow |
- 2,002 |
- 138 |
Source: MichRIC,MLS#: 25037923
Travel times
Living Room
Kitchen
Dining Room
Family Room
Primary Bedroom
Bedroom
Basement
Outdoor 1
Zillow last checked: 7 hours ago
Listing updated: August 01, 2025 at 12:18am
Listed by:
Jeffrey Packer 734-707-7992,
Preferred, Realtors Ltd 734-459-6000
Source: MichRIC,MLS#: 25037923
Facts & features
Interior
Bedrooms & bathrooms
- Bedrooms: 3
- Bathrooms: 2
- Full bathrooms: 2
- Main level bedrooms: 3
Primary bedroom
- Level: Main
- Area: 252
- Dimensions: 14.00 x 18.00
Bedroom 2
- Level: Main
- Area: 108
- Dimensions: 9.00 x 12.00
Bedroom 3
- Level: Main
- Area: 182
- Dimensions: 13.00 x 14.00
Primary bathroom
- Level: Main
- Area: 40
- Dimensions: 5.00 x 8.00
Bathroom 2
- Level: Main
- Area: 45
- Dimensions: 5.00 x 9.00
Dining room
- Level: Main
- Area: 80
- Dimensions: 8.00 x 10.00
Family room
- Level: Main
- Area: 260
- Dimensions: 20.00 x 13.00
Kitchen
- Level: Main
- Area: 132
- Dimensions: 12.00 x 11.00
Laundry
- Level: Basement
- Area: 144
- Dimensions: 12.00 x 12.00
Living room
- Level: Main
- Area: 260
- Dimensions: 13.00 x 20.00
Other
- Description: Storage
- Level: Basement
- Area: 90
- Dimensions: 10.00 x 9.00
Other
- Description: Storage
- Level: Basement
- Area: 208
- Dimensions: 13.00 x 16.00
Recreation
- Level: Basement
- Area: 920
- Dimensions: 40.00 x 23.00
Utility room
- Level: Basement
- Area: 110
- Dimensions: 10.00 x 11.00
Heating
- Forced Air
Cooling
- Central Air
Appliances
- Included: Dishwasher, Disposal, Dryer, Microwave, Oven, Range, Refrigerator, Washer
- Laundry: In Basement, Sink, Washer Hookup
Features
- Flooring: Carpet, Other, Vinyl
- Basement: Full
- Number of fireplaces: 1
- Fireplace features: Family Room
Interior area
- Total structure area: 1,471
- Total interior livable area: 1,471 sqft
- Finished area below ground: 1,010
Video & virtual tour
Property
Parking
- Total spaces: 2
- Parking features: Garage Faces Front, Garage Door Opener, Attached
- Garage spaces: 2
Features
- Stories: 1
- Waterfront features: Stream/Creek
Lot
- Size: 0.27 Acres
- Dimensions: 65 x 184
- Features: Sidewalk
Details
- Parcel number: 71037020122000
Construction
Type & style
- Home type: SingleFamily
- Architectural style: Ranch
- Property subtype: Single Family Residence
Materials
- Brick
- Roof: Asphalt
Condition
- New construction: No
- Year built: 1971
Utilities & green energy
- Sewer: Public Sewer
- Water: Public
Community & HOA
HOA
- Has HOA: Yes
- HOA fee: $62 annually
- HOA phone: 734-892-7690
Location
- Region: Canton
Financial & listing details
- Price per square foot: $265/sqft
- Tax assessed value: $161,400
- Annual tax amount: $5,907
- Date on market: 8/1/2025
- Listing terms: Cash,FHA,VA Loan,Conventional
- Road surface type: Paved