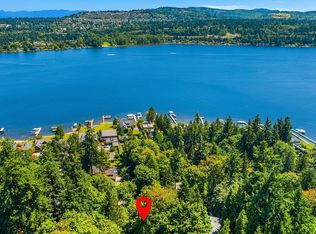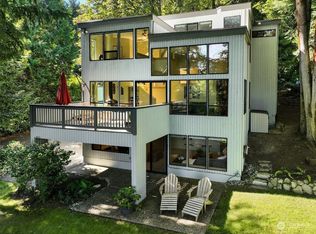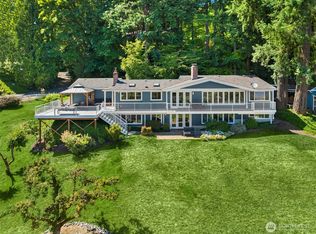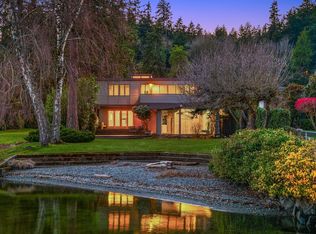Sold
Listed by:
Michele Schuler,
Realogics Sotheby's Int'l Rlty
Bought with: ZNonMember-Office-MLS
$3,530,000
4419 Ferncroft Road, Mercer Island, WA 98040
5beds
5,371sqft
Single Family Residence
Built in 1999
0.48 Acres Lot
$3,509,300 Zestimate®
$657/sqft
$11,157 Estimated rent
Home value
$3,509,300
$3.23M - $3.79M
$11,157/mo
Zestimate® history
Loading...
Owner options
Explore your selling options
What's special
Nestled in the Ferncroft Neighborhood, this custom-built home offers stunning lake views + seamless indoor-outdoor living. Designed for comfort & entertaining, it features soaring ceilings, open spaces, a chef’s kitchen, and abundant natural light with the perfect blend of formal & informal spaces. The Primary Suite boasts a sitting area, double-sided fireplace, and panoramic lake views. 3 add’l bedrooms complete the upper level. The lower level offers a Recreation Room, Media/Game Room, Wine Cellar, and a private en-suite bedroom ideal for guests. Enjoy al fresco dining and sunrise views from the expansive Entertaining Deck overlooking the landscaped backyard. A 3 car garage + quick access to I-90 and Bellevue complete this remarkable home
Zillow last checked: 8 hours ago
Listing updated: September 04, 2025 at 04:03am
Listed by:
Michele Schuler,
Realogics Sotheby's Int'l Rlty
Bought with:
Non Member ZDefault
ZNonMember-Office-MLS
Source: NWMLS,MLS#: 2366758
Facts & features
Interior
Bedrooms & bathrooms
- Bedrooms: 5
- Bathrooms: 5
- Full bathrooms: 3
- 3/4 bathrooms: 1
- 1/2 bathrooms: 1
- Main level bathrooms: 1
Bedroom
- Level: Lower
Bathroom full
- Level: Lower
Bathroom three quarter
- Level: Lower
Other
- Level: Main
Den office
- Level: Main
Entry hall
- Level: Main
Family room
- Level: Main
Great room
- Level: Main
Kitchen with eating space
- Level: Main
Living room
- Level: Main
Rec room
- Level: Lower
Utility room
- Level: Main
Heating
- Fireplace, 90%+ High Efficiency, Forced Air, Heat Pump, Electric, Natural Gas
Cooling
- 90%+ High Efficiency, Heat Pump
Appliances
- Included: Dishwasher(s), Disposal, Double Oven, Dryer(s), Microwave(s), Refrigerator(s), Stove(s)/Range(s), Washer(s), Garbage Disposal
Features
- Bath Off Primary, Dining Room, High Tech Cabling, Walk-In Pantry
- Flooring: Hardwood, Vinyl, Carpet
- Doors: French Doors
- Windows: Double Pane/Storm Window
- Basement: Daylight,Finished
- Number of fireplaces: 3
- Fireplace features: Electric, Gas, Main Level: 2, Upper Level: 1, Fireplace
Interior area
- Total structure area: 5,371
- Total interior livable area: 5,371 sqft
Property
Parking
- Total spaces: 3
- Parking features: Driveway, Attached Garage, RV Parking
- Attached garage spaces: 3
Features
- Levels: Two
- Stories: 2
- Entry location: Main
- Patio & porch: Bath Off Primary, Double Pane/Storm Window, Dining Room, Fireplace, Fireplace (Primary Bedroom), French Doors, High Tech Cabling, Jetted Tub, SMART Wired, Sprinkler System, Vaulted Ceiling(s), Walk-In Closet(s), Walk-In Pantry, Wet Bar, Wine Cellar, Wine/Beverage Refrigerator
- Spa features: Bath
- Has view: Yes
- View description: Lake, Mountain(s), See Remarks, Territorial
- Has water view: Yes
- Water view: Lake
Lot
- Size: 0.48 Acres
- Features: Dead End Street, Paved, Cable TV, Deck, Gas Available, High Speed Internet, Irrigation, RV Parking, Sprinkler System
- Topography: Level,Terraces
- Residential vegetation: Brush, Garden Space, Wooded
Details
- Parcel number: 0046100355
- Zoning: R15
- Zoning description: Jurisdiction: City
- Special conditions: Standard
Construction
Type & style
- Home type: SingleFamily
- Architectural style: See Remarks
- Property subtype: Single Family Residence
Materials
- See Remarks, Wood Siding, Wood Products
- Foundation: Poured Concrete
- Roof: Tile
Condition
- Good
- Year built: 1999
Details
- Builder name: Gregerson Custom Homes
Utilities & green energy
- Electric: Company: Puget Sound Energy
- Sewer: Available, Sewer Connected, Company: City of Mercer Island
- Water: Public, Company: City of Mercer Island
Community & neighborhood
Community
- Community features: CCRs
Location
- Region: Mercer Island
- Subdivision: Eastside
Other
Other facts
- Listing terms: Cash Out,Conventional,FHA,VA Loan
- Cumulative days on market: 107 days
Price history
| Date | Event | Price |
|---|---|---|
| 8/4/2025 | Sold | $3,530,000-7.1%$657/sqft |
Source: | ||
| 7/4/2025 | Pending sale | $3,798,000$707/sqft |
Source: | ||
| 4/28/2025 | Listed for sale | $3,798,000-5%$707/sqft |
Source: | ||
| 4/28/2025 | Listing removed | $3,998,000$744/sqft |
Source: Realogics Sothebys International Realty #2343897 Report a problem | ||
| 3/21/2025 | Listed for sale | $3,998,000+88.9%$744/sqft |
Source: Realogics Sothebys International Realty #2343897 Report a problem | ||
Public tax history
| Year | Property taxes | Tax assessment |
|---|---|---|
| 2024 | $22,157 +1.3% | $3,383,000 +6.5% |
| 2023 | $21,876 | $3,177,000 -10.6% |
| 2022 | -- | $3,553,000 +33.8% |
Find assessor info on the county website
Neighborhood: 98040
Nearby schools
GreatSchools rating
- 9/10Island Park Elementary SchoolGrades: K-5Distance: 1 mi
- 8/10Islander Middle SchoolGrades: 6-8Distance: 2.2 mi
- 10/10Mercer Island High SchoolGrades: 9-12Distance: 0.6 mi
Schools provided by the listing agent
- Elementary: Island Park Elem
- Middle: Islander Mid
- High: Mercer Isl High
Source: NWMLS. This data may not be complete. We recommend contacting the local school district to confirm school assignments for this home.
Get a cash offer in 3 minutes
Find out how much your home could sell for in as little as 3 minutes with a no-obligation cash offer.
Estimated market value$3,509,300
Get a cash offer in 3 minutes
Find out how much your home could sell for in as little as 3 minutes with a no-obligation cash offer.
Estimated market value
$3,509,300



