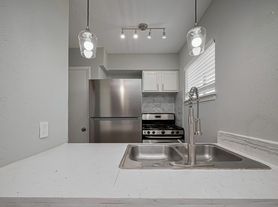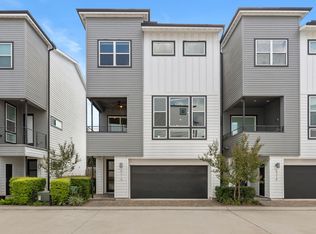Beautiful home situated on a corner lot in the heart of Candlelight Estates features crown moulding, recessed lights and hardwood and tile floors throughout. Foyer with art niche and space for accent furniture opens to formal living and family room with brick accent walls, wood burning fireplace with gas log starter flanked by custom built-ins and glass door to backyard. Extra room off of family room could be study. Kitchen with breakfast/serving bar and pendant lighting touts granite counters with tiled back splash, S/S appliances including double ovens, beverage fridge and refrigerator stays. Spacious formal dining room has French doors to backyard, nearby half bath & utility room with built-in storage including washer/dryer. Owner's suite with sitting area and access to backyard has private bath with whirlpool tub and separate shower. Secondary bedrooms have en-suite baths with walk-in showers. Fenced backyard is perfect for entertaining with 16x10 covered patio & extended deck.
Copyright notice - Data provided by HAR.com 2022 - All information provided should be independently verified.
House for rent
$3,400/mo
4419 Grass Valley St, Houston, TX 77018
3beds
2,563sqft
Price may not include required fees and charges.
Singlefamily
Available now
-- Pets
Electric, ceiling fan
Electric dryer hookup laundry
2 Attached garage spaces parking
Natural gas, fireplace
What's special
Recessed lightsCrown mouldingCustom built-insGranite countersBeverage fridgeHardwood and tile floorsCovered patio
- 31 days
- on Zillow |
- -- |
- -- |
Travel times
Renting now? Get $1,000 closer to owning
Unlock a $400 renter bonus, plus up to a $600 savings match when you open a Foyer+ account.
Offers by Foyer; terms for both apply. Details on landing page.
Facts & features
Interior
Bedrooms & bathrooms
- Bedrooms: 3
- Bathrooms: 4
- Full bathrooms: 3
- 1/2 bathrooms: 1
Rooms
- Room types: Family Room, Office
Heating
- Natural Gas, Fireplace
Cooling
- Electric, Ceiling Fan
Appliances
- Included: Dishwasher, Disposal, Double Oven, Dryer, Microwave, Oven, Refrigerator, Stove, Washer
- Laundry: Electric Dryer Hookup, In Unit, Washer Hookup
Features
- 1 Bedroom Up, 2 Bedrooms Down, 2 Primary Bedrooms, Brick Walls, Ceiling Fan(s), Crown Molding, En-Suite Bath, Formal Entry/Foyer, Primary Bed - 1st Floor, Sitting Area, Walk-In Closet(s)
- Flooring: Tile, Wood
- Has fireplace: Yes
Interior area
- Total interior livable area: 2,563 sqft
Property
Parking
- Total spaces: 2
- Parking features: Attached, Driveway, Covered
- Has attached garage: Yes
- Details: Contact manager
Features
- Stories: 2
- Exterior features: 0 Up To 1/4 Acre, 1 Bedroom Up, 2 Bedrooms Down, 2 Primary Bedrooms, Architecture Style: Traditional, Attached, Back Yard, Brick Walls, Corner Lot, Crown Molding, Driveway, Electric Dryer Hookup, En-Suite Bath, Flooring: Wood, Formal Dining, Formal Entry/Foyer, Formal Living, Full Size, Garage Door Opener, Gas, Heating: Gas, Insulated/Low-E windows, Living Area - 1st Floor, Lot Features: Back Yard, Corner Lot, Subdivided, Wooded, 0 Up To 1/4 Acre, Patio/Deck, Primary Bed - 1st Floor, Sitting Area, Subdivided, Tennis Court(s), Utility Room, Walk-In Closet(s), Washer Hookup, Window Coverings, Wood Burning, Wooded
Details
- Parcel number: 0931130000005
Construction
Type & style
- Home type: SingleFamily
- Property subtype: SingleFamily
Condition
- Year built: 1961
Community & HOA
Community
- Features: Tennis Court(s)
HOA
- Amenities included: Tennis Court(s)
Location
- Region: Houston
Financial & listing details
- Lease term: Long Term,12 Months
Price history
| Date | Event | Price |
|---|---|---|
| 9/3/2025 | Listed for rent | $3,400-2.9%$1/sqft |
Source: | ||
| 2/7/2024 | Sold | -- |
Source: Agent Provided | ||
| 1/30/2024 | Listing removed | -- |
Source: | ||
| 1/8/2024 | Price change | $3,500-6.7%$1/sqft |
Source: | ||
| 12/12/2023 | Listed for rent | $3,750$1/sqft |
Source: | ||

