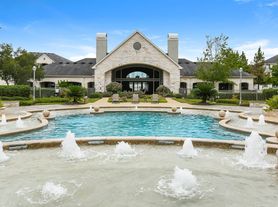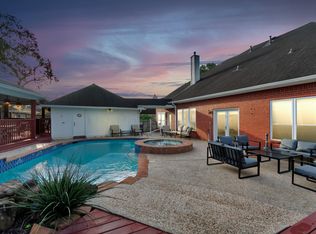Beautiful two-story KB home located in the gated section of Canyon Gate! This 3,795 square foot home features an open family room with a kitchen and breakfast nook/sunroom & office. The home's qualities include an oversized granite-top island kitchen with plenty of counter/cabinet space, stainless steel appliances, double ovens & espresso cabinetry. The spacious master suite features double sinks, walk-in shower, separate tub, & large walk-in closet. Large secondary bedrooms and media/game room your family will enjoy. Smart technology security system with indoor/outdoor cameras, doorbell cam, thermostat control and more all controllable from your smartphone! The neighborhood is convenient to Beltway 8, Hwy 59 & IAH and is surrounded by shopping, dining & entertainment.
Copyright notice - Data provided by HAR.com 2022 - All information provided should be independently verified.
House for rent
$2,995/mo
4419 Matagorda Lakes Dr, Humble, TX 77396
4beds
3,795sqft
Price may not include required fees and charges.
Singlefamily
Available now
-- Pets
Electric, ceiling fan
Electric dryer hookup laundry
2 Attached garage spaces parking
Electric
What's special
Stainless steel appliancesOpen family roomSpacious master suiteLarge walk-in closetOversized granite-top island kitchenDouble ovensDouble sinks
- 22 days |
- -- |
- -- |
Travel times
Looking to buy when your lease ends?
Consider a first-time homebuyer savings account designed to grow your down payment with up to a 6% match & a competitive APY.
Facts & features
Interior
Bedrooms & bathrooms
- Bedrooms: 4
- Bathrooms: 3
- Full bathrooms: 2
- 1/2 bathrooms: 1
Rooms
- Room types: Family Room, Pantry, Sun Room
Heating
- Electric
Cooling
- Electric, Ceiling Fan
Appliances
- Included: Dishwasher, Disposal, Double Oven, Microwave, Stove
- Laundry: Electric Dryer Hookup, Hookups, Washer Hookup
Features
- All Bedrooms Up, Ceiling Fan(s), High Ceilings, Primary Bed - 2nd Floor, Walk In Closet, Walk-In Closet(s)
- Flooring: Carpet, Tile, Wood
Interior area
- Total interior livable area: 3,795 sqft
Video & virtual tour
Property
Parking
- Total spaces: 2
- Parking features: Attached, Covered
- Has attached garage: Yes
- Details: Contact manager
Features
- Stories: 2
- Exterior features: All Bedrooms Up, Architecture Style: Traditional, Attached, Back Yard, Electric Dryer Hookup, Flooring: Wood, Heating: Electric, High Ceilings, In Ground, Living/Dining Combo, Loft, Lot Features: Back Yard, Subdivided, Primary Bed - 2nd Floor, Subdivided, Walk In Closet, Walk-In Closet(s), Washer Hookup
Details
- Parcel number: 1296650010079
Construction
Type & style
- Home type: SingleFamily
- Property subtype: SingleFamily
Condition
- Year built: 2012
Community & HOA
Location
- Region: Humble
Financial & listing details
- Lease term: Long Term,12 Months
Price history
| Date | Event | Price |
|---|---|---|
| 10/8/2025 | Listed for rent | $2,995+7.2%$1/sqft |
Source: | ||
| 8/4/2024 | Listing removed | -- |
Source: | ||
| 7/17/2024 | Price change | $2,795-6.8%$1/sqft |
Source: | ||
| 5/29/2024 | Listed for rent | $3,000+27.7%$1/sqft |
Source: | ||
| 5/29/2024 | Listing removed | -- |
Source: | ||

