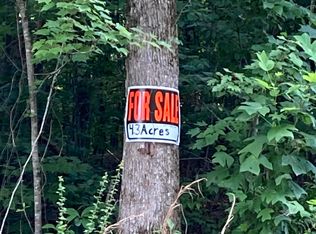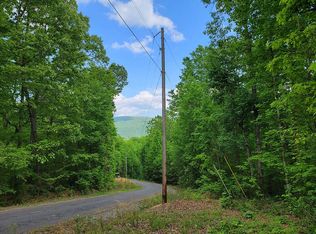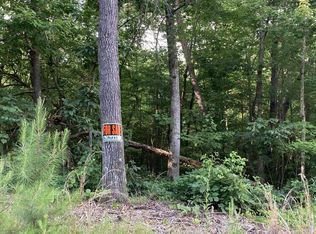Sold for $475,000
$475,000
442 Deer Ridge Estates Rd, Whitwell, TN 37397
5beds
3,752sqft
Single Family Residence
Built in 2002
5.45 Acres Lot
$480,100 Zestimate®
$127/sqft
$3,066 Estimated rent
Home value
$480,100
Estimated sales range
Not available
$3,066/mo
Zestimate® history
Loading...
Owner options
Explore your selling options
What's special
This stunning home is situated on 5.5 acres of gently sloping land, offering breathtaking views in every direction. Meticulously maintained, it features five spacious bedrooms and three bathrooms. The property includes a two-car garage with an upstairs office, complete with its own split unit air conditioner/heater. The expansive back porch, fully covered, provides a perfect space for relaxing and enjoying the serene surroundings and includes a Hot tub (Laguna Bay Spas)!!!. This home is nestled in the countryside, offering a beautiful drive. The area is incredibly peaceful and private, with plenty of room to enjoy the serene surroundings. Property has 2 Pear Trees, 2 Red Apple Trees, 2 Peach Trees, 8 blueberry bushes and some Concorde Grape vines in the fenced area.
Zillow last checked: 8 hours ago
Listing updated: October 14, 2024 at 07:42am
Listed by:
Jerry Kriss McGowan 423-481-6985,
Heartland Realty & Auction, In
Bought with:
Jane Griswold, 272010
Tennessee Southern Properties llc
Source: Greater Chattanooga Realtors,MLS#: 1398542
Facts & features
Interior
Bedrooms & bathrooms
- Bedrooms: 5
- Bathrooms: 3
- Full bathrooms: 3
Primary bedroom
- Level: First
Bedroom
- Level: First
Bedroom
- Level: First
Bedroom
- Level: Second
Bedroom
- Description: Master bedroom
- Level: Second
Bathroom
- Level: First
Bathroom
- Level: First
Bathroom
- Level: First
Bonus room
- Description: Above Garage being used as office,Special Room
Dining room
- Level: First
Great room
- Level: First
Laundry
- Level: First
Heating
- Central, Electric
Cooling
- Central Air, Electric
Appliances
- Included: Dishwasher, Electric Water Heater, Free-Standing Electric Range, Refrigerator
- Laundry: Electric Dryer Hookup, Gas Dryer Hookup, Washer Hookup
Features
- Double Vanity, Eat-in Kitchen, Granite Counters, Open Floorplan, Primary Downstairs, Soaking Tub, Walk-In Closet(s), Separate Shower, Tub/shower Combo, Split Bedrooms
- Flooring: Tile
- Windows: Vinyl Frames, Window Treatments
- Basement: None
- Number of fireplaces: 1
- Fireplace features: Great Room
Interior area
- Total structure area: 3,752
- Total interior livable area: 3,752 sqft
- Finished area above ground: 3,752
- Finished area below ground: 0
Property
Parking
- Total spaces: 2
- Parking features: Garage Door Opener, Kitchen Level
- Attached garage spaces: 2
Features
- Levels: Two
- Patio & porch: Porch, Porch - Covered
- Fencing: Fenced
- Has view: Yes
- View description: Mountain(s), Other
Lot
- Size: 5.45 Acres
- Dimensions: 360*635*195*662*210*25
- Features: Gentle Sloping, Level
Details
- Additional structures: Outbuilding
- Parcel number: 078 164.02
Construction
Type & style
- Home type: SingleFamily
- Architectural style: Contemporary
- Property subtype: Single Family Residence
Materials
- Other, Stone, Vinyl Siding
- Foundation: Slab
- Roof: Metal
Condition
- New construction: No
- Year built: 2002
Utilities & green energy
- Sewer: Septic Tank
- Water: Well
- Utilities for property: Cable Available, Electricity Available, Phone Available, Underground Utilities
Community & neighborhood
Security
- Security features: Smoke Detector(s)
Community
- Community features: None
Location
- Region: Whitwell
- Subdivision: Deer Ridge Ests
Other
Other facts
- Listing terms: Cash,Conventional,FHA,Owner May Carry,USDA Loan,VA Loan
Price history
| Date | Event | Price |
|---|---|---|
| 10/11/2024 | Sold | $475,000-4%$127/sqft |
Source: Greater Chattanooga Realtors #1398542 Report a problem | ||
| 9/16/2024 | Contingent | $495,000$132/sqft |
Source: Greater Chattanooga Realtors #1398542 Report a problem | ||
| 9/10/2024 | Listed for sale | $495,000$132/sqft |
Source: Greater Chattanooga Realtors #1398542 Report a problem | ||
| 9/6/2024 | Contingent | $495,000$132/sqft |
Source: Greater Chattanooga Realtors #1398542 Report a problem | ||
| 9/2/2024 | Listed for sale | $495,000+80%$132/sqft |
Source: Greater Chattanooga Realtors #1398542 Report a problem | ||
Public tax history
| Year | Property taxes | Tax assessment |
|---|---|---|
| 2024 | $2,203 | $119,975 |
| 2023 | $2,203 +23.6% | $119,975 +64.3% |
| 2022 | $1,783 | $73,000 |
Find assessor info on the county website
Neighborhood: 37397
Nearby schools
GreatSchools rating
- 5/10Sequatchie Co Middle SchoolGrades: 5-8Distance: 5.5 mi
- 5/10Sequatchie Co High SchoolGrades: 9-12Distance: 15.7 mi
- 5/10Griffith Elementary SchoolGrades: PK-4Distance: 5.6 mi
Schools provided by the listing agent
- Elementary: Griffith Elementary School
- Middle: Sequatchie Middle
- High: Sequatchie High
Source: Greater Chattanooga Realtors. This data may not be complete. We recommend contacting the local school district to confirm school assignments for this home.
Get pre-qualified for a loan
At Zillow Home Loans, we can pre-qualify you in as little as 5 minutes with no impact to your credit score.An equal housing lender. NMLS #10287.


