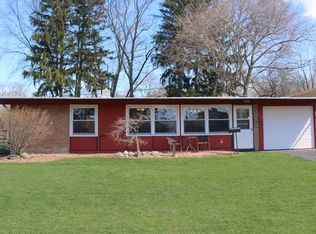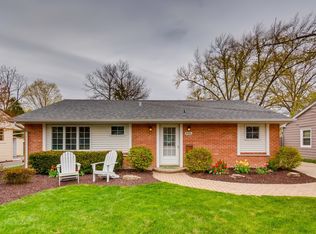Closed
$509,000
442 E Berry Rd, Barrington, IL 60010
3beds
1,463sqft
Single Family Residence
Built in 1953
8,072 Square Feet Lot
$548,800 Zestimate®
$348/sqft
$3,115 Estimated rent
Home value
$548,800
$488,000 - $615,000
$3,115/mo
Zestimate® history
Loading...
Owner options
Explore your selling options
What's special
Darling renovated ranch in the heart of the village! This sun-filled home has been completely remodeled in the last four years with new kitchen, master bedroom sanctuary with en-suite bath, large second bath with jacuzzi tub, and spacious open floor plan perfect for entertaining. Additional updates include: new windows t/o, new water heater, water softener, whole house humidifier, water filtration system, electrical, plumbing, doors, trim, hardwood flooring t/o. Home has ample storage and a partially finished basement perfect for a playroom and/or workout space. Enjoy 3 season living on the cozy screen porch, or relax on the hammock in the large fenced grassy yard surrounded by native plants and gardens. Detached 2.5 car garage with shelving and storage. Great quiet neighborhood; Close to shops in town, train, library, schools and citizens park. Available on/after 8/15
Zillow last checked: 8 hours ago
Listing updated: August 15, 2024 at 12:20pm
Listing courtesy of:
Jonathan Minerick (888)400-2513,
Homecoin.com
Bought with:
Hristin Velev
Berkshire Hathaway HomeServices Starck Real Estate
Source: MRED as distributed by MLS GRID,MLS#: 12067942
Facts & features
Interior
Bedrooms & bathrooms
- Bedrooms: 3
- Bathrooms: 2
- Full bathrooms: 2
Primary bedroom
- Features: Flooring (Hardwood), Bathroom (Full, Shower Only)
- Level: Main
- Area: 169 Square Feet
- Dimensions: 13X13
Bedroom 2
- Features: Flooring (Hardwood)
- Level: Main
- Area: 169 Square Feet
- Dimensions: 13X13
Bedroom 3
- Features: Flooring (Hardwood)
- Level: Main
- Area: 143 Square Feet
- Dimensions: 13X11
Dining room
- Features: Flooring (Hardwood)
- Level: Main
- Area: 108 Square Feet
- Dimensions: 12X9
Kitchen
- Features: Kitchen (Galley, SolidSurfaceCounter, Updated Kitchen), Flooring (Hardwood)
- Level: Main
- Area: 104 Square Feet
- Dimensions: 13X8
Laundry
- Features: Flooring (Other)
- Level: Basement
- Area: 45 Square Feet
- Dimensions: 9X5
Living room
- Features: Flooring (Hardwood)
- Level: Main
- Area: 308 Square Feet
- Dimensions: 22X14
Heating
- Natural Gas, Electric, Forced Air
Cooling
- Central Air
Appliances
- Included: Double Oven, Microwave, Dishwasher, Refrigerator, Freezer, Washer, Stainless Steel Appliance(s), Water Purifier Owned, Water Softener Owned, ENERGY STAR Qualified Appliances, Front Controls on Range/Cooktop, Gas Cooktop, Electric Oven, Humidifier, Gas Water Heater
- Laundry: In Unit, Sink
Features
- 1st Floor Bedroom, 1st Floor Full Bath, Built-in Features, Walk-In Closet(s), Bookcases, Open Floorplan, Workshop
- Flooring: Hardwood
- Windows: Window Treatments
- Basement: Partially Finished,Rec/Family Area,Storage Space,Full
- Attic: Unfinished
Interior area
- Total structure area: 2,926
- Total interior livable area: 1,463 sqft
Property
Parking
- Total spaces: 2.5
- Parking features: Asphalt, Garage Door Opener, Garage, On Site, Garage Owned, Detached
- Garage spaces: 2.5
- Has uncovered spaces: Yes
Accessibility
- Accessibility features: No Disability Access
Features
- Stories: 1
- Patio & porch: Deck, Screened
- Fencing: Fenced
Lot
- Size: 8,072 sqft
- Features: Garden
Details
- Additional structures: None
- Parcel number: 13364030200000
- Special conditions: None
- Other equipment: Water-Softener Owned, TV-Cable, Ceiling Fan(s), Fan-Attic Exhaust, Fan-Whole House, Sump Pump
Construction
Type & style
- Home type: SingleFamily
- Architectural style: Ranch
- Property subtype: Single Family Residence
Materials
- Aluminum Siding
- Foundation: Concrete Perimeter
- Roof: Asphalt
Condition
- New construction: No
- Year built: 1953
- Major remodel year: 2022
Utilities & green energy
- Sewer: Public Sewer
- Water: Public
Community & neighborhood
Security
- Security features: Carbon Monoxide Detector(s)
Community
- Community features: Park, Curbs, Sidewalks, Street Lights, Street Paved
Location
- Region: Barrington
- Subdivision: Barrington Village
Other
Other facts
- Listing terms: Conventional
- Ownership: Fee Simple
Price history
| Date | Event | Price |
|---|---|---|
| 8/15/2024 | Sold | $509,000-1.9%$348/sqft |
Source: | ||
| 7/24/2024 | Pending sale | $519,000$355/sqft |
Source: | ||
| 6/2/2024 | Contingent | $519,000$355/sqft |
Source: | ||
| 5/30/2024 | Listed for sale | $519,000$355/sqft |
Source: | ||
| 5/28/2024 | Listing removed | -- |
Source: Zillow Rentals Report a problem | ||
Public tax history
| Year | Property taxes | Tax assessment |
|---|---|---|
| 2023 | $9,643 +25.7% | $137,422 +8.9% |
| 2022 | $7,670 +3.7% | $126,168 +18.6% |
| 2021 | $7,396 +3% | $106,343 +4.7% |
Find assessor info on the county website
Neighborhood: 60010
Nearby schools
GreatSchools rating
- 8/10Hough Street Elementary SchoolGrades: K-5Distance: 0.7 mi
- 8/10Barrington Middle School StationGrades: 6-8Distance: 0.7 mi
- 10/10Barrington High SchoolGrades: 9-12Distance: 1.1 mi
Schools provided by the listing agent
- Elementary: Hough Street Elementary School
- Middle: Barrington Middle School-Station
- High: Barrington High School
- District: 220
Source: MRED as distributed by MLS GRID. This data may not be complete. We recommend contacting the local school district to confirm school assignments for this home.
Get a cash offer in 3 minutes
Find out how much your home could sell for in as little as 3 minutes with a no-obligation cash offer.
Estimated market value$548,800
Get a cash offer in 3 minutes
Find out how much your home could sell for in as little as 3 minutes with a no-obligation cash offer.
Estimated market value
$548,800

