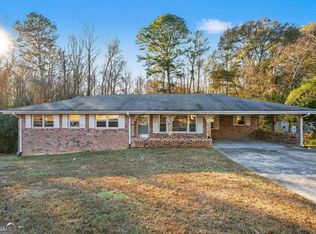Closed
$260,000
442 Hilltop Rd SW, Conyers, GA 30094
3beds
1,374sqft
Single Family Residence
Built in 1965
0.41 Acres Lot
$253,300 Zestimate®
$189/sqft
$1,912 Estimated rent
Home value
$253,300
$220,000 - $291,000
$1,912/mo
Zestimate® history
Loading...
Owner options
Explore your selling options
What's special
Discover your peaceful oasis in this newly remodeled 3-bedroom, 2-full bath ranch home located in a quiet Conyers neighborhood. This well-maintained and low-maintenance 4-sided brick residence offers timeless appeal and modern comforts. Inside, enjoy bright, open living spaces perfect for entertaining. The updated kitchen features sleek countertops and stainless steel appliances. Outside, relax on your private patio and enjoy the tranquility of your large backyard. A detached garage and two storage sheds provide plenty of room for all your belongings. No HOA means you can customize this home to your desire and live life on your terms. Enjoy easy access to local amenities, shops, restaurants, parks, and schools, as well as convenient commuting options. Don't miss out - schedule your showing today!
Zillow last checked: 8 hours ago
Listing updated: October 11, 2024 at 07:22am
Listed by:
Sarah Bullard +16783718956,
Keller Williams Realty Consultants
Bought with:
Tatiana Hernandez, 435391
Virtual Properties Realty.com
Source: GAMLS,MLS#: 10367346
Facts & features
Interior
Bedrooms & bathrooms
- Bedrooms: 3
- Bathrooms: 2
- Full bathrooms: 2
- Main level bathrooms: 2
- Main level bedrooms: 3
Kitchen
- Features: Solid Surface Counters
Heating
- Central
Cooling
- Central Air
Appliances
- Included: Dishwasher, Refrigerator, Ice Maker, Microwave, Cooktop, Stainless Steel Appliance(s)
- Laundry: Mud Room
Features
- Bookcases, Master On Main Level
- Flooring: Sustainable, Tile
- Basement: Crawl Space
- Number of fireplaces: 1
- Fireplace features: Family Room, Masonry
Interior area
- Total structure area: 1,374
- Total interior livable area: 1,374 sqft
- Finished area above ground: 1,374
- Finished area below ground: 0
Property
Parking
- Total spaces: 6
- Parking features: Carport, Kitchen Level, Parking Pad
- Has garage: Yes
- Has carport: Yes
- Has uncovered spaces: Yes
Accessibility
- Accessibility features: Accessible Kitchen, Accessible Hallway(s), Accessible Entrance
Features
- Levels: One
- Stories: 1
- Patio & porch: Patio
- Fencing: Back Yard
Lot
- Size: 0.41 Acres
- Features: Level
Details
- Additional structures: Garage(s), Outbuilding, Shed(s), Workshop
- Parcel number: 0100070008
Construction
Type & style
- Home type: SingleFamily
- Architectural style: Brick 4 Side,Ranch
- Property subtype: Single Family Residence
Materials
- Brick, Block
- Foundation: Block
- Roof: Composition
Condition
- Resale
- New construction: No
- Year built: 1965
Utilities & green energy
- Electric: 220 Volts
- Sewer: Public Sewer
- Water: Public
- Utilities for property: Cable Available, Electricity Available, Natural Gas Available, Sewer Connected, Water Available
Community & neighborhood
Security
- Security features: Smoke Detector(s)
Community
- Community features: None
Location
- Region: Conyers
- Subdivision: Abbott Estate
Other
Other facts
- Listing agreement: Exclusive Right To Sell
- Listing terms: 1031 Exchange,Cash,Conventional,FHA,VA Loan
Price history
| Date | Event | Price |
|---|---|---|
| 10/10/2024 | Sold | $260,000+0.4%$189/sqft |
Source: | ||
| 9/5/2024 | Pending sale | $259,000$189/sqft |
Source: | ||
| 8/30/2024 | Listed for sale | $259,000-4.1%$189/sqft |
Source: | ||
| 8/29/2024 | Listing removed | $270,000$197/sqft |
Source: | ||
| 8/18/2024 | Pending sale | $270,000$197/sqft |
Source: | ||
Public tax history
| Year | Property taxes | Tax assessment |
|---|---|---|
| 2024 | $2,671 -5.5% | $65,640 -5.7% |
| 2023 | $2,826 +2.7% | $69,640 +5.5% |
| 2022 | $2,751 +24.6% | $66,000 +34.7% |
Find assessor info on the county website
Neighborhood: 30094
Nearby schools
GreatSchools rating
- 5/10Shoal Creek Elementary SchoolGrades: PK-5Distance: 1.8 mi
- 8/10General Ray Davis Middle SchoolGrades: 6-8Distance: 5.8 mi
- 5/10Heritage High SchoolGrades: 9-12Distance: 4 mi
Schools provided by the listing agent
- Elementary: Shoal Creek
- Middle: Gen Ray Davis
- High: Heritage
Source: GAMLS. This data may not be complete. We recommend contacting the local school district to confirm school assignments for this home.
Get a cash offer in 3 minutes
Find out how much your home could sell for in as little as 3 minutes with a no-obligation cash offer.
Estimated market value$253,300
Get a cash offer in 3 minutes
Find out how much your home could sell for in as little as 3 minutes with a no-obligation cash offer.
Estimated market value
$253,300
