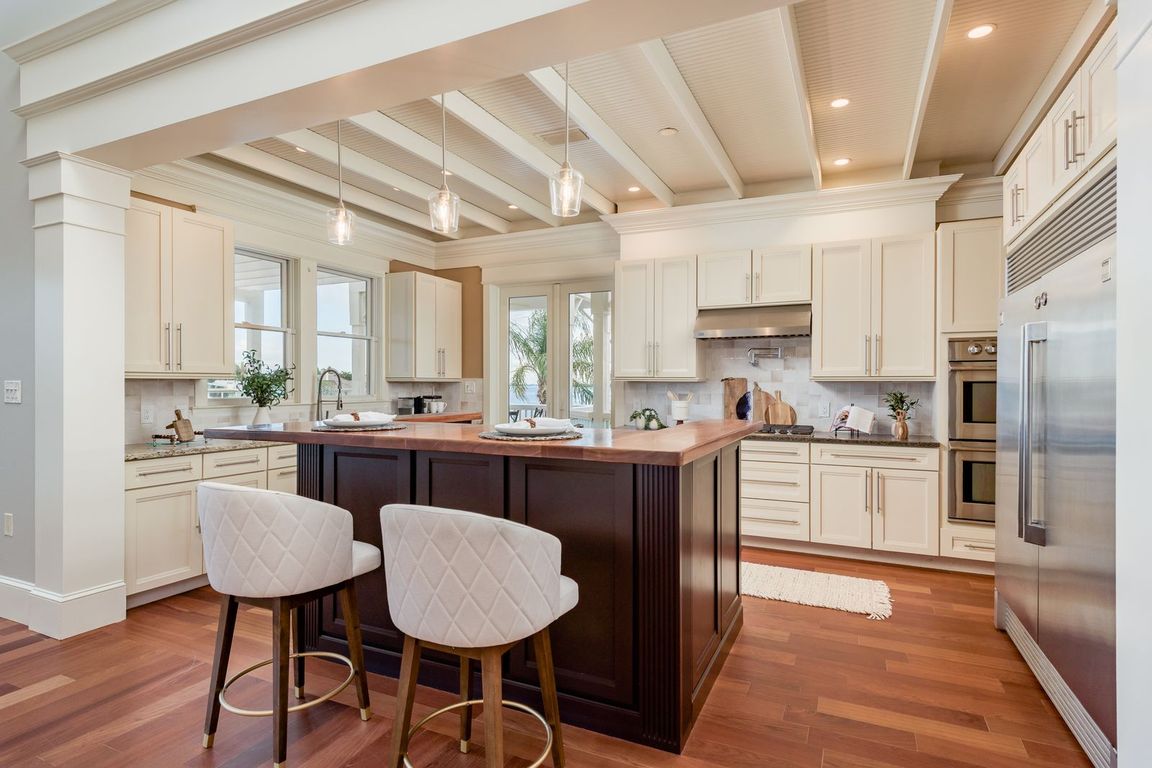
For sale
$4,250,000
5beds
4,039sqft
442 Midway Is, Clearwater, FL 33767
5beds
4,039sqft
Single family residence
Built in 2008
0.26 Acres
2 Attached garage spaces
$1,052 price/sqft
What's special
Private balconyDesigner finishesWrap-around verandaThree additional bedroomsElevated key west-style homeWalls of windowsVaulted cathedral ceilings
One-of-a-Kind Island Estates Waterfront Masterpiece Welcome to an extraordinary waterfront retreat in the prestigious and highly sought-after community of Island Estates. Perfectly positioned at the end of the island on deep, open water, this exceptional residence offers 150 feet of pristine water frontage, providing the ultimate haven for ...
- 64 days
- on Zillow |
- 1,593 |
- 51 |
Source: Stellar MLS,MLS#: TB8399954 Originating MLS: Orlando Regional
Originating MLS: Orlando Regional
Travel times
Kitchen
Living Room
Primary Bedroom
Zillow last checked: 7 hours ago
Listing updated: August 07, 2025 at 05:38pm
Listing Provided by:
Prudy Cole 863-397-7305,
CENTURY 21 BE3 727-596-1811
Source: Stellar MLS,MLS#: TB8399954 Originating MLS: Orlando Regional
Originating MLS: Orlando Regional

Facts & features
Interior
Bedrooms & bathrooms
- Bedrooms: 5
- Bathrooms: 5
- Full bathrooms: 4
- 1/2 bathrooms: 1
Rooms
- Room types: Den/Library/Office, Dining Room, Living Room, Great Room, Utility Room, Storage Rooms
Primary bedroom
- Features: Walk-In Closet(s)
- Level: Third
- Area: 258.42 Square Feet
- Dimensions: 14.6x17.7
Bedroom 2
- Features: En Suite Bathroom, Built-in Closet
- Level: Second
- Area: 172.84 Square Feet
- Dimensions: 14.9x11.6
Bedroom 3
- Features: Jack & Jill Bathroom, Built-in Closet
- Level: Third
- Area: 153.69 Square Feet
- Dimensions: 14.1x10.9
Bedroom 4
- Features: Jack & Jill Bathroom, Built-in Closet
- Level: Third
- Area: 147.66 Square Feet
- Dimensions: 13.8x10.7
Bedroom 5
- Features: En Suite Bathroom, Built-in Closet
- Level: Third
- Area: 162.41 Square Feet
- Dimensions: 14.9x10.9
Dining room
- Level: Second
- Area: 239.36 Square Feet
- Dimensions: 17.6x13.6
Foyer
- Level: Second
- Area: 209.25 Square Feet
- Dimensions: 15.5x13.5
Great room
- Level: Second
- Area: 474.72 Square Feet
- Dimensions: 27.6x17.2
Kitchen
- Features: Granite Counters
- Level: Second
- Area: 239.4 Square Feet
- Dimensions: 12.6x19
Laundry
- Level: Second
- Area: 76.95 Square Feet
- Dimensions: 9.5x8.1
Living room
- Level: Second
- Area: 143.19 Square Feet
- Dimensions: 12.9x11.1
Office
- Level: Third
- Area: 123.21 Square Feet
- Dimensions: 11.1x11.1
Heating
- Central, Electric, Exhaust Fan, Heat Pump
Cooling
- Central Air
Appliances
- Included: Bar Fridge, Oven, Dishwasher, Disposal, Gas Water Heater, Range, Range Hood, Tankless Water Heater, Wine Refrigerator
- Laundry: Inside, Laundry Chute, Laundry Room
Features
- Cathedral Ceiling(s), Ceiling Fan(s), Crown Molding, High Ceilings, Open Floorplan, PrimaryBedroom Upstairs, Solid Surface Counters, Solid Wood Cabinets, Stone Counters, Vaulted Ceiling(s), Walk-In Closet(s), Wet Bar
- Flooring: Porcelain Tile, Hardwood
- Doors: French Doors, Outdoor Shower
- Windows: Storm Window(s)
- Has fireplace: No
Interior area
- Total structure area: 9,004
- Total interior livable area: 4,039 sqft
Video & virtual tour
Property
Parking
- Total spaces: 2
- Parking features: Garage Door Opener
- Attached garage spaces: 2
Features
- Levels: Three Or More
- Stories: 3
- Patio & porch: Covered, Front Porch, Patio, Porch, Rear Porch, Side Porch, Wrap Around
- Exterior features: Balcony, Irrigation System, Outdoor Shower, Private Mailbox, Sprinkler Metered
- Fencing: Other
- Has view: Yes
- View description: Intracoastal Waterway
- Has water view: Yes
- Water view: Intracoastal Waterway
- Waterfront features: Intracoastal Waterway, Intracoastal Waterway Access, No Wake Zone, Sailboat Water, Seawall
Lot
- Size: 0.26 Acres
- Dimensions: 113 x 120
- Features: Cul-De-Sac, City Lot, Irregular Lot, Landscaped, Oversized Lot, Street Dead-End
- Residential vegetation: Trees/Landscaped
Details
- Parcel number: 082915433440000600
- Special conditions: None
Construction
Type & style
- Home type: SingleFamily
- Architectural style: Elevated,Key West
- Property subtype: Single Family Residence
Materials
- Block, Cement Siding, Wood Frame
- Foundation: Slab, Raised
- Roof: Metal
Condition
- Completed
- New construction: No
- Year built: 2008
Utilities & green energy
- Sewer: Public Sewer
- Water: Public
- Utilities for property: Public, Street Lights
Community & HOA
Community
- Subdivision: ISLAND ESTATES OF CLEARWATER
HOA
- Has HOA: No
- Pet fee: $0 monthly
Location
- Region: Clearwater
Financial & listing details
- Price per square foot: $1,052/sqft
- Tax assessed value: $2,568,922
- Annual tax amount: $19,718
- Date on market: 6/23/2025
- Listing terms: Cash,Conventional,VA Loan
- Ownership: Fee Simple
- Total actual rent: 0
- Road surface type: Asphalt