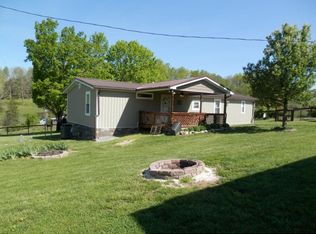Two homes, 2.7 acres, beautiful mountainous views, and peaceful living are among the few of the perks of offerings of this property, This is the perfect place for an extended family or someone looking for an income producing property. Included on the beautiful 2.7 acres of level property are a primary residence with 2016 sq ft of living space, a singlewide, and an office building currently being used as storage. The singlewide is under a lease contract for 550/month or it can be used as a second home for the family. The primary home has a wrap around deck, metal roof and laminate floors. It has an open floor concept and will make a beautiful home for someone. The primary bathroom has a large garden tub that is a must see. The single wide makes a cute home for a small family and is move in ready.
This property is off market, which means it's not currently listed for sale or rent on Zillow. This may be different from what's available on other websites or public sources.

