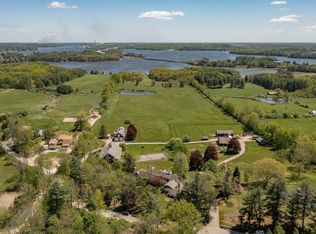Closed
Listed by:
Jamieson Duston,
Duston Leddy Real Estate Cell:603-365-5848
Bought with: Duston Leddy Real Estate
$1,900,000
442 OLD GARRISON Road, Dover, NH 03820
4beds
4,760sqft
Single Family Residence
Built in 2006
5.03 Acres Lot
$2,039,500 Zestimate®
$399/sqft
$5,147 Estimated rent
Home value
$2,039,500
$1.90M - $2.18M
$5,147/mo
Zestimate® history
Loading...
Owner options
Explore your selling options
What's special
Reminiscent of a classic Georgian-style home, 442 Old Garrison is prominently situated at the crossroads of one of South Dover's most highly coveted locations - Old Garrison and Bayview! This 4Bed/3.5Bath home offers 4,760 square feet of living space and epitomizes high-style country living in the tradition of the English country manor. Features include 10’ ceiling height, 3 wood burning fireplaces, a combination of hickory and slate floors, radiant heat throughout and a Kitchen that pairs cherry cabinets and antiqued granite with Viking Professional appliances. The main level also features a formal Dining Room, both Family and Living Rooms that overlook the paddocks on the property’s south side, a 3-season Sunroom / Greenhouse, along with a perfectly placed Bedroom/Office and ¾ Bath. No farmhouse would be complete with a proper Mudroom and this one will not disappoint. The second level features a lux Master Suite with a balcony overlooking the grounds, 2 addtl Bedrooms, full Bath, Laundry and Rec Rooms! The property features a total of 6 garage bays and a beautiful 4-stall barn with heated tack room, office & hay loft. With just over 5 acres of open/level fields, this type of property is extremely rare. The property also has easy access to the 400+ acre Bellamy River Wildlife Preserve - State owned conservation land with riding trails along the river! This is an ideal location for commuters, just 6 miles to Pease Tradeport & 8 miles to downtown Portsmouth! You deserve this!
Zillow last checked: 8 hours ago
Listing updated: August 12, 2024 at 06:36pm
Listed by:
Jamieson Duston,
Duston Leddy Real Estate Cell:603-365-5848
Bought with:
Jamieson Duston
Duston Leddy Real Estate
Source: PrimeMLS,MLS#: 5002146
Facts & features
Interior
Bedrooms & bathrooms
- Bedrooms: 4
- Bathrooms: 4
- Full bathrooms: 2
- 3/4 bathrooms: 1
- 1/2 bathrooms: 1
Heating
- Oil, Wood, Radiant
Cooling
- Central Air
Appliances
- Laundry: 2nd Floor Laundry
Features
- Dining Area, Kitchen Island, Primary BR w/ BA, Walk-In Closet(s)
- Flooring: Hardwood, Slate/Stone, Tile
- Basement: Partially Finished,Interior Entry
- Has fireplace: Yes
- Fireplace features: Wood Burning, 3+ Fireplaces
Interior area
- Total structure area: 6,043
- Total interior livable area: 4,760 sqft
- Finished area above ground: 4,133
- Finished area below ground: 627
Property
Parking
- Total spaces: 6
- Parking features: Concrete, Gravel, Auto Open, Direct Entry, Finished, Other, Parking Spaces 5 - 10, Barn
- Garage spaces: 6
Features
- Levels: Two
- Stories: 2
- Patio & porch: Patio, Enclosed Porch, Screened Porch
- Exterior features: Balcony, Garden, Shed
- Fencing: Partial
- Frontage length: Road frontage: 500
Lot
- Size: 5.03 Acres
- Features: Agricultural, Corner Lot, Country Setting, Farm, Horse/Animal Farm, Field/Pasture, Landscaped, Level, Trail/Near Trail
Details
- Additional structures: Barn(s), Outbuilding
- Parcel number: DOVRMJ0021BBL
- Zoning description: R-40
Construction
Type & style
- Home type: SingleFamily
- Architectural style: Colonial
- Property subtype: Single Family Residence
Materials
- Brick Exterior
- Foundation: Concrete
- Roof: Architectural Shingle
Condition
- New construction: No
- Year built: 2006
Utilities & green energy
- Electric: Circuit Breakers
- Sewer: Private Sewer
- Utilities for property: Cable at Site, Propane, Telephone at Site
Community & neighborhood
Location
- Region: Dover
Price history
| Date | Event | Price |
|---|---|---|
| 8/12/2024 | Sold | $1,900,000-4.8%$399/sqft |
Source: | ||
| 7/4/2024 | Contingent | $1,995,000$419/sqft |
Source: | ||
| 6/25/2024 | Listed for sale | $1,995,000+81.4%$419/sqft |
Source: | ||
| 10/8/2016 | Listing removed | $1,100,000$231/sqft |
Source: Bean Group / Portsmouth #4600448 Report a problem | ||
| 9/28/2016 | Listed for sale | $1,100,000+120%$231/sqft |
Source: Bean Group / Portsmouth #4600448 Report a problem | ||
Public tax history
| Year | Property taxes | Tax assessment |
|---|---|---|
| 2024 | $25,634 +7.7% | $1,410,800 +10.9% |
| 2023 | $23,792 +4.8% | $1,272,300 +11.2% |
| 2022 | $22,695 +4% | $1,143,900 +13.8% |
Find assessor info on the county website
Neighborhood: 03820
Nearby schools
GreatSchools rating
- 5/10Dover Middle SchoolGrades: 5-8Distance: 2.7 mi
- NADover Senior High SchoolGrades: 9-12Distance: 2.7 mi
- 7/10Garrison SchoolGrades: K-4Distance: 1.6 mi
Schools provided by the listing agent
- Elementary: Garrison School
- Middle: Dover Middle School
- High: Dover High School
- District: Dover
Source: PrimeMLS. This data may not be complete. We recommend contacting the local school district to confirm school assignments for this home.
Get a cash offer in 3 minutes
Find out how much your home could sell for in as little as 3 minutes with a no-obligation cash offer.
Estimated market value$2,039,500
Get a cash offer in 3 minutes
Find out how much your home could sell for in as little as 3 minutes with a no-obligation cash offer.
Estimated market value
$2,039,500
