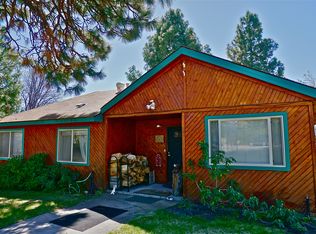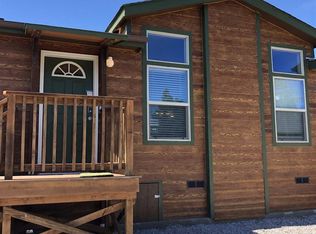Sold for $290,000
$290,000
442 Redwood Rd, Mount Shasta, CA 96067
3beds
2baths
1,200sqft
Single Family Residence
Built in ----
10,018.8 Square Feet Lot
$310,300 Zestimate®
$242/sqft
$2,392 Estimated rent
Home value
$310,300
Estimated sales range
Not available
$2,392/mo
Zestimate® history
Loading...
Owner options
Explore your selling options
What's special
Tucked away in a part of Mt Shasta only locals seem to know about that has some of the best views in town is Redwood Rd. Lucky owners get to live here and one of the homes just came on the market. Views from the house of Black Butte and Mt Shasta! 3/2 super insulated comfortable energy efficient wood heated home (new EBB backup) with 6" insulated interior walls which keep the home very comfortable summer and winter without requiring any air conditioning in summer or excessive heating fuel in winter. The house boasts a solar space heating system (three solar porches) that will keep the house at a comfortable temperature for most of the Spring & Fall. The woodstove is a newer, energy efficient clean burning England stove with fire view window. There are energy saving honeycomb and fabric blinds on the windows. Over the past couple of years the seller has installed new ceiling fixtures, sinks, refrigerator, low flow toilets, stackable w/d plus a brand new 12' x 33' and 9'high metal carport was just completed in June 2023.
Zillow last checked: 8 hours ago
Listing updated: May 09, 2024 at 04:57pm
Listed by:
Gigi Ryan 530-925-2924,
John L Scott Siskiyou - South
Bought with:
Donna Kalayjian, DRE #:02002745
Donna Kalayjian, Broker
Source: SMLS,MLS#: 20230839
Facts & features
Interior
Bedrooms & bathrooms
- Bedrooms: 3
- Bathrooms: 2
Primary bedroom
- Area: 155.63
- Dimensions: 11.25 x 13.83
Bedroom 2
- Area: 108
- Dimensions: 9 x 12
Bedroom 3
- Area: 109.5
- Dimensions: 9 x 12.17
Bathroom
- Features: Shower Enclosure, Tub/Shower Enclosure
Family room
- Width: 10
Kitchen
- Area: 259.58
- Dimensions: 22.25 x 11.67
Living room
- Area: 235.92
- Dimensions: 12.42 x 19
Heating
- Electric Baseboard, Wood Stove
Appliances
- Included: Refrigerator, Other, Electric Range
- Laundry: Laundry Closet
Features
- High Speed Internet
- Flooring: Carpet, Other, Vinyl
- Windows: Blinds, Other, Double Pane Windows, Vinyl Clad, Wood Frames, Skylight(s)
Interior area
- Total structure area: 1,200
- Total interior livable area: 1,200 sqft
Property
Parking
- Parking features: Detached Carport
- Has carport: Yes
Features
- Patio & porch: Deck
- Exterior features: Other, Garden
- Has view: Yes
- View description: Mt Shasta, Other, See Remarks
Lot
- Size: 10,018 sqft
- Dimensions: 88' x 115'
- Features: Landscaped, Trees
- Topography: Gently Rolling
Details
- Parcel number: 037090310000
Construction
Type & style
- Home type: SingleFamily
- Architectural style: Gambrel
- Property subtype: Single Family Residence
Materials
- Wood Siding
- Foundation: Concrete Perimeter
- Roof: Metal
Condition
- 31 - 50 yrs
Utilities & green energy
- Sewer: Has Septic
- Water: Well, Other
- Utilities for property: Cell Service, Electricity
Green energy
- Energy generation: Solar
Community & neighborhood
Location
- Region: Mount Shasta
Other
Other facts
- Road surface type: Gravel
Price history
| Date | Event | Price |
|---|---|---|
| 5/9/2024 | Sold | $290,000-9.1%$242/sqft |
Source: | ||
| 3/30/2024 | Pending sale | $319,000$266/sqft |
Source: | ||
| 2/2/2024 | Price change | $319,000-1.8%$266/sqft |
Source: | ||
| 11/8/2023 | Price change | $325,000-4.1%$271/sqft |
Source: | ||
| 10/27/2023 | Price change | $339,000-2.9%$283/sqft |
Source: | ||
Public tax history
| Year | Property taxes | Tax assessment |
|---|---|---|
| 2025 | $3,208 +31.2% | $295,800 +32.7% |
| 2024 | $2,445 +2% | $222,853 +2% |
| 2023 | $2,398 +1.9% | $218,484 +2% |
Find assessor info on the county website
Neighborhood: 96067
Nearby schools
GreatSchools rating
- 5/10Sisson SchoolGrades: 4-8Distance: 0.7 mi
- 7/10Mt. Shasta High SchoolGrades: 9-12Distance: 0.6 mi
- 5/10Mt. Shasta Elementary SchoolGrades: K-3Distance: 1.1 mi
Get pre-qualified for a loan
At Zillow Home Loans, we can pre-qualify you in as little as 5 minutes with no impact to your credit score.An equal housing lender. NMLS #10287.

