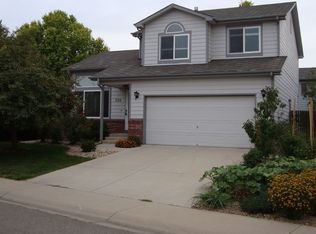Sold for $525,000
$525,000
442 Riva Ridge Dr, Fort Collins, CO 80526
3beds
3,153sqft
Single Family Residence
Built in 1993
7,275 Square Feet Lot
$523,100 Zestimate®
$167/sqft
$2,946 Estimated rent
Home value
$523,100
$497,000 - $549,000
$2,946/mo
Zestimate® history
Loading...
Owner options
Explore your selling options
What's special
Nice 2-story home in a great Ftc location. 3 bed, 2.5 bath, unfinished basement. Nice main level layout has living room & separate family room w/fireplace. Primary bedroom has private bath & walk-in closet. Central A/C. Fenced back yard w/deck & pergola, nice corner lot. New Class 4 roof installed Feb 2020. Property has been a solid rental for many years, recently rented for $2450/month
Zillow last checked: 8 hours ago
Listing updated: October 30, 2025 at 09:19am
Listed by:
Dennis Schick 9702263990,
RE/MAX Alliance-FTC South
Bought with:
Desiree Kendall, 100087000
Coldwell Banker Realty- Fort Collins
Source: IRES,MLS#: 1033080
Facts & features
Interior
Bedrooms & bathrooms
- Bedrooms: 3
- Bathrooms: 3
- Full bathrooms: 1
- 3/4 bathrooms: 1
- 1/2 bathrooms: 1
- Main level bathrooms: 1
Primary bedroom
- Description: Carpet
- Features: 3/4 Primary Bath
- Level: Upper
- Area: 180 Square Feet
- Dimensions: 15 x 12
Bedroom 2
- Description: Carpet
- Level: Upper
- Area: 132 Square Feet
- Dimensions: 12 x 11
Bedroom 3
- Description: Carpet
- Level: Upper
- Area: 121 Square Feet
- Dimensions: 11 x 11
Dining room
- Description: Carpet
- Level: Main
- Area: 140 Square Feet
- Dimensions: 14 x 10
Family room
- Description: Carpet
- Level: Main
- Area: 300 Square Feet
- Dimensions: 15 x 20
Kitchen
- Description: Laminate
- Level: Main
- Area: 192 Square Feet
- Dimensions: 16 x 12
Laundry
- Description: Luxury Vinyl
- Level: Main
- Area: 35 Square Feet
- Dimensions: 5 x 7
Living room
- Description: Carpet
- Level: Main
- Area: 336 Square Feet
- Dimensions: 24 x 14
Heating
- Forced Air
Cooling
- Central Air
Appliances
- Included: Electric Range, Dishwasher, Refrigerator, Microwave, Disposal
- Laundry: Washer/Dryer Hookup
Features
- Separate Dining Room, Walk-In Closet(s)
- Windows: Window Coverings
- Basement: Unfinished
- Has fireplace: Yes
- Fireplace features: Family Room
Interior area
- Total structure area: 3,153
- Total interior livable area: 3,153 sqft
- Finished area above ground: 2,172
- Finished area below ground: 981
Property
Parking
- Total spaces: 2
- Parking features: Garage Door Opener
- Attached garage spaces: 2
- Details: Attached
Features
- Levels: Two
- Stories: 2
- Patio & porch: Deck
- Fencing: Fenced,Wood
Lot
- Size: 7,275 sqft
- Features: Corner Lot, Deciduous Trees, Paved, Curbs, Gutters, Sidewalks
Details
- Parcel number: R1290339
- Zoning: res
- Special conditions: Private Owner
Construction
Type & style
- Home type: SingleFamily
- Property subtype: Single Family Residence
Materials
- Frame
- Roof: Composition
Condition
- New construction: No
- Year built: 1993
Utilities & green energy
- Electric: City of FTC
- Gas: XCEL
- Sewer: Public Sewer
- Water: City
- Utilities for property: Natural Gas Available, Electricity Available, Cable Available, Satellite Avail, High Speed Avail
Community & neighborhood
Security
- Security features: Fire Alarm
Location
- Region: Fort Collins
- Subdivision: Warren Farms
Other
Other facts
- Listing terms: Cash,Conventional,FHA,VA Loan,1031 Exchange
- Road surface type: Asphalt
Price history
| Date | Event | Price |
|---|---|---|
| 9/26/2025 | Sold | $525,000$167/sqft |
Source: | ||
| 9/2/2025 | Pending sale | $525,000$167/sqft |
Source: | ||
| 8/11/2025 | Price change | $525,000-6.3%$167/sqft |
Source: | ||
| 7/19/2025 | Price change | $560,000-1.8%$178/sqft |
Source: | ||
| 6/6/2025 | Listed for sale | $570,000$181/sqft |
Source: | ||
Public tax history
| Year | Property taxes | Tax assessment |
|---|---|---|
| 2024 | $3,222 +8.6% | $38,974 -1% |
| 2023 | $2,966 -1% | $39,352 +25.3% |
| 2022 | $2,998 -5.2% | $31,415 -2.8% |
Find assessor info on the county website
Neighborhood: Warren Hills
Nearby schools
GreatSchools rating
- 9/10Beattie Elementary SchoolGrades: PK-5Distance: 0.6 mi
- 5/10Blevins Middle SchoolGrades: 6-8Distance: 2.2 mi
- 8/10Rocky Mountain High SchoolGrades: 9-12Distance: 0.9 mi
Schools provided by the listing agent
- Elementary: Beattie
- Middle: Blevins
- High: Ridgeview Classical
Source: IRES. This data may not be complete. We recommend contacting the local school district to confirm school assignments for this home.
Get a cash offer in 3 minutes
Find out how much your home could sell for in as little as 3 minutes with a no-obligation cash offer.
Estimated market value$523,100
Get a cash offer in 3 minutes
Find out how much your home could sell for in as little as 3 minutes with a no-obligation cash offer.
Estimated market value
$523,100
