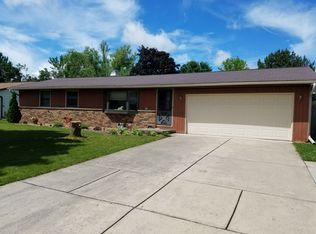Sold
$315,000
442 Robert Ln, Green Bay, WI 54311
3beds
1,933sqft
Single Family Residence
Built in 1975
9,583.2 Square Feet Lot
$317,300 Zestimate®
$163/sqft
$2,018 Estimated rent
Home value
$317,300
$254,000 - $393,000
$2,018/mo
Zestimate® history
Loading...
Owner options
Explore your selling options
What's special
Conveniently located east side ranch with a park like backyard! Near highway access, shopping, parks and more- This home offers 3 bedrooms and 2 full baths. A large living room with tons of natural light & fully applianced kitchen. Master bedroom has access to first floor main bath. Lower level is awaiting your personal touch- offering a large rec room (concrete flooring). Step out into the backyard where you will find no direct backyard neighbors and an open field giving you a sense of privacy. Large storage shed included. Windows, furnance and central air updated in 2021. Delayed showings; showings start 9/5/25 at 4pm. Schedule your tour today!
Zillow last checked: 8 hours ago
Listing updated: November 10, 2025 at 08:43am
Listed by:
Skylar R Marshall PREF:920-784-1961,
Shorewest, Realtors
Bought with:
Kelsey Tiltrum
Coldwell Banker Real Estate Group
Source: RANW,MLS#: 50314548
Facts & features
Interior
Bedrooms & bathrooms
- Bedrooms: 3
- Bathrooms: 2
- Full bathrooms: 2
Bedroom 1
- Level: Main
- Dimensions: 12x11
Bedroom 2
- Level: Main
- Dimensions: 12x11
Bedroom 3
- Level: Main
- Dimensions: 10x10
Dining room
- Level: Main
- Dimensions: 10x11
Family room
- Level: Lower
- Dimensions: 36x13
Kitchen
- Level: Main
- Dimensions: 10x11
Living room
- Level: Main
- Dimensions: 17x15
Cooling
- Central Air
Appliances
- Included: Dishwasher, Dryer, Microwave, Range, Refrigerator, Washer
Features
- Basement: Full,Sump Pump,Finished
- Has fireplace: No
- Fireplace features: None
Interior area
- Total interior livable area: 1,933 sqft
- Finished area above ground: 1,208
- Finished area below ground: 725
Property
Parking
- Total spaces: 2
- Parking features: Attached
- Attached garage spaces: 2
Accessibility
- Accessibility features: 1st Floor Bedroom, 1st Floor Full Bath
Features
- Patio & porch: Deck
Lot
- Size: 9,583 sqft
Details
- Parcel number: 213883
- Zoning: Residential
- Special conditions: Arms Length
Construction
Type & style
- Home type: SingleFamily
- Architectural style: Ranch
- Property subtype: Single Family Residence
Materials
- Brick, Vinyl Siding
- Foundation: Poured Concrete
Condition
- New construction: No
- Year built: 1975
Utilities & green energy
- Sewer: Public Sewer
- Water: Public
Community & neighborhood
Location
- Region: Green Bay
Price history
| Date | Event | Price |
|---|---|---|
| 11/10/2025 | Sold | $315,000+5%$163/sqft |
Source: RANW #50314548 | ||
| 11/10/2025 | Pending sale | $299,900$155/sqft |
Source: RANW #50314548 | ||
| 9/10/2025 | Contingent | $299,900$155/sqft |
Source: | ||
| 9/4/2025 | Listed for sale | $299,900+76.5%$155/sqft |
Source: | ||
| 9/11/2018 | Listing removed | $169,900$88/sqft |
Source: Coldwell Banker The Real Estate Group #50186582 | ||
Public tax history
| Year | Property taxes | Tax assessment |
|---|---|---|
| 2024 | $4,010 +3.6% | $183,900 |
| 2023 | $3,870 +5.1% | $183,900 |
| 2022 | $3,683 +8.7% | $183,900 +44.6% |
Find assessor info on the county website
Neighborhood: McAuliffe Park
Nearby schools
GreatSchools rating
- 5/10Martin Elementary SchoolGrades: PK-5Distance: 1.5 mi
- 1/10Edison Middle SchoolGrades: 6-8Distance: 2.8 mi
- 7/10Preble High SchoolGrades: 9-12Distance: 1.7 mi

Get pre-qualified for a loan
At Zillow Home Loans, we can pre-qualify you in as little as 5 minutes with no impact to your credit score.An equal housing lender. NMLS #10287.
