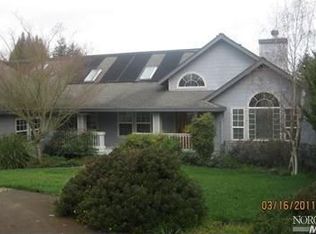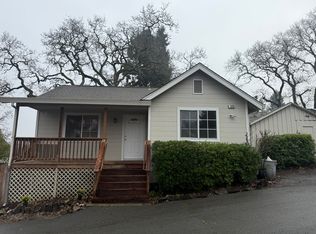Sold for $1,351,000
$1,351,000
442 Ronsheimer Road, Penngrove, CA 94951
4beds
2,660sqft
Single Family Residence
Built in 1997
0.46 Acres Lot
$1,391,100 Zestimate®
$508/sqft
$5,627 Estimated rent
Home value
$1,391,100
$1.25M - $1.54M
$5,627/mo
Zestimate® history
Loading...
Owner options
Explore your selling options
What's special
Welcome to your dream home in one of Sonoma County's most desirable neighborhoods. Located on a quiet dead end street in charming Penngrove, this spacious 4 bedroom, 2.5 bathroom home offers comfort, privacy, and room to grow. Situated on nearly a half acre (approximately 20,000 square feet), the property features beautifully landscaped front and back yards, complete with a sparkling poolperfect for relaxing or entertaining on warm wine country afternoons. Inside, the open floor plan is designed for modern living. The family room centers around a cozy fireplace, creating an inviting space for gathering. The kitchen, living, and dining areas flow seamlessly, offering plenty of natural light and space to spread out. The expansive primary suite is a true retreat, featuring a large layout, walk-in closet, and a luxurious bathroom with a jacuzzi tub for soaking the day away. This home is ideal for families or anyone seeking extra space in a peaceful, community oriented setting. With its generous lot size, thoughtful layout, and sought after location, this Penngrove gem blends the best of country living with convenience and style.
Zillow last checked: 8 hours ago
Listing updated: July 07, 2025 at 04:53am
Listed by:
Aaron P Loewenthal DRE #01932466 707-477-6427,
Penngrove Real Estate 707-477-6427
Bought with:
Joseph A Dibono, DRE #01255092
Navigate Real Estate
Source: BAREIS,MLS#: 325048791 Originating MLS: Sonoma
Originating MLS: Sonoma
Facts & features
Interior
Bedrooms & bathrooms
- Bedrooms: 4
- Bathrooms: 3
- Full bathrooms: 2
- 1/2 bathrooms: 1
Bedroom
- Level: Main
Bathroom
- Level: Main
Dining room
- Level: Main
Family room
- Level: Main
Kitchen
- Features: Breakfast Area, Granite Counters, Pantry Closet
- Level: Main
Living room
- Level: Main
Heating
- Central, Fireplace(s)
Cooling
- Ceiling Fan(s), Central Air
Appliances
- Included: Dishwasher, Disposal, Free-Standing Refrigerator, Gas Cooktop, Gas Plumbed, Microwave, Tankless Water Heater, Dryer, Washer
Features
- Flooring: Carpet, Tile, Wood
- Windows: Skylight(s)
- Has basement: No
- Number of fireplaces: 1
- Fireplace features: Brick, Gas Starter
Interior area
- Total structure area: 2,660
- Total interior livable area: 2,660 sqft
Property
Parking
- Total spaces: 8
- Parking features: Attached, Garage Door Opener, Inside Entrance
- Attached garage spaces: 3
Features
- Levels: One
- Stories: 1
- Pool features: In Ground, Electric Heat, Pool Cover, Pool Sweep, Pool/Spa Combo, Solar Heat
- Spa features: In Ground
Lot
- Size: 0.46 Acres
- Features: Auto Sprinkler F&R, Landscaped, Landscape Front, Low Maintenance
Details
- Parcel number: 047640013000
- Special conditions: Offer As Is
Construction
Type & style
- Home type: SingleFamily
- Property subtype: Single Family Residence
Condition
- Year built: 1997
Utilities & green energy
- Sewer: Public Sewer
- Water: Public
- Utilities for property: Cable Available, Cable Connected, Electricity Connected, Internet Available, Natural Gas Connected, Public, Underground Utilities
Community & neighborhood
Location
- Region: Penngrove
HOA & financial
HOA
- Has HOA: No
Price history
| Date | Event | Price |
|---|---|---|
| 7/7/2025 | Sold | $1,351,000+3.9%$508/sqft |
Source: | ||
| 6/11/2025 | Pending sale | $1,300,000$489/sqft |
Source: | ||
| 6/2/2025 | Listed for sale | $1,300,000+233.3%$489/sqft |
Source: | ||
| 10/15/1997 | Sold | $390,000$147/sqft |
Source: Public Record Report a problem | ||
Public tax history
| Year | Property taxes | Tax assessment |
|---|---|---|
| 2025 | $9,958 -29% | $652,227 +2% |
| 2024 | $14,021 +1.8% | $639,439 +2% |
| 2023 | $13,769 +1.6% | $626,902 +2% |
Find assessor info on the county website
Neighborhood: 94951
Nearby schools
GreatSchools rating
- 5/10Penngrove Elementary SchoolGrades: K-6Distance: 0.3 mi
- 4/10Petaluma Junior High SchoolGrades: 7-8Distance: 4.6 mi
- 8/10Petaluma High SchoolGrades: 9-12Distance: 5 mi
Get a cash offer in 3 minutes
Find out how much your home could sell for in as little as 3 minutes with a no-obligation cash offer.
Estimated market value$1,391,100
Get a cash offer in 3 minutes
Find out how much your home could sell for in as little as 3 minutes with a no-obligation cash offer.
Estimated market value
$1,391,100

