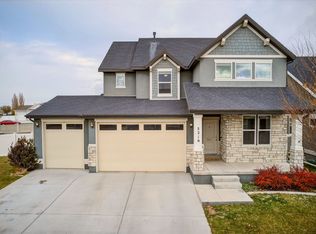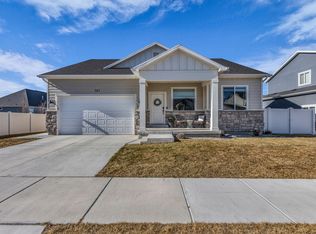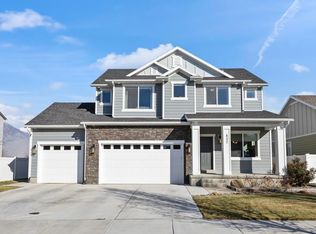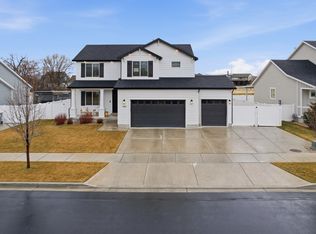Welcome to this beautifully situated home in the highly sought-after Mapleton Grove Subdivision. Known for its quiet streets, well-kept homes, and strong sense of community, this neighborhood continues to be a favorite for buyers seeking both comfort and long-term value. This home offers a functional layout, generous living spaces, and the opportunity to make it your own. Conveniently located near parks, schools, and with easy access throughout Mapleton, the setting is hard to beat. This is an excellent opportunity for buyers ready to act in a desirable area. Buyer and Buyer's Agent to verify all information herein.
For sale
Price cut: $25.1K (1/26)
$724,900
442 S Doubleday St, Mapleton, UT 84664
5beds
3,249sqft
Est.:
Single Family Residence
Built in 2018
10,454.4 Square Feet Lot
$705,400 Zestimate®
$223/sqft
$35/mo HOA
What's special
Generous living spacesFunctional layout
- 18 days |
- 822 |
- 35 |
Zillow last checked: 8 hours ago
Listing updated: January 26, 2026 at 08:54am
Listed by:
Tyler R Theobald 801-864-1156,
Presidio Real Estate
Source: UtahRealEstate.com,MLS#: 2131074
Tour with a local agent
Facts & features
Interior
Bedrooms & bathrooms
- Bedrooms: 5
- Bathrooms: 4
- Full bathrooms: 3
- 1/2 bathrooms: 1
- Partial bathrooms: 1
Rooms
- Room types: Master Bathroom
Primary bedroom
- Level: Second
Heating
- Forced Air, Central, >= 95% efficiency
Cooling
- Central Air
Appliances
- Included: Disposal, Gas Oven, Gas Range, Free-Standing Range
Features
- Separate Bath/Shower, Walk-In Closet(s), Granite Counters
- Flooring: Carpet, Laminate, Tile
- Doors: Sliding Doors
- Windows: Part, Double Pane Windows
- Basement: Full
- Has fireplace: No
Interior area
- Total structure area: 3,249
- Total interior livable area: 3,249 sqft
- Finished area above ground: 2,166
- Finished area below ground: 1,061
Property
Parking
- Total spaces: 3
- Parking features: Garage - Attached
- Attached garage spaces: 3
Features
- Levels: Two
- Stories: 3
- Patio & porch: Porch, Patio, Open Porch, Open Patio
- Pool features: Association
- Has view: Yes
- View description: Mountain(s)
Lot
- Size: 10,454.4 Square Feet
- Features: Curb & Gutter, Sprinkler: Auto-Part
- Topography: Terrain
- Residential vegetation: Landscaping: Full
Details
- Parcel number: 469800020
- Zoning description: Single-Family
Construction
Type & style
- Home type: SingleFamily
- Property subtype: Single Family Residence
Materials
- Stucco, Cement Siding
- Roof: Asphalt
Condition
- Blt./Standing
- New construction: No
- Year built: 2018
Utilities & green energy
- Sewer: Public Sewer, Sewer: Public
- Water: Culinary
- Utilities for property: Natural Gas Connected, Electricity Connected, Sewer Connected, Water Connected
Community & HOA
Community
- Features: Sidewalks
- Security: Fire Alarm
- Subdivision: Mapleton Grove
HOA
- Has HOA: Yes
- Amenities included: Pool
- HOA fee: $35 monthly
- HOA phone: 801-473-8388
Location
- Region: Mapleton
Financial & listing details
- Price per square foot: $223/sqft
- Tax assessed value: $562,400
- Annual tax amount: $3,492
- Date on market: 1/12/2026
- Listing terms: Cash,Conventional,FHA,VA Loan
- Acres allowed for irrigation: 0
- Electric utility on property: Yes
- Road surface type: Paved
Estimated market value
$705,400
$670,000 - $741,000
$2,825/mo
Price history
Price history
| Date | Event | Price |
|---|---|---|
| 1/26/2026 | Price change | $724,900-3.3%$223/sqft |
Source: | ||
| 1/15/2026 | Listed for sale | $750,000+2.9%$231/sqft |
Source: | ||
| 12/1/2025 | Listing removed | $729,000$224/sqft |
Source: | ||
| 11/6/2025 | Price change | $729,000-0.1%$224/sqft |
Source: | ||
| 10/16/2025 | Price change | $730,000-1.4%$225/sqft |
Source: | ||
Public tax history
Public tax history
| Year | Property taxes | Tax assessment |
|---|---|---|
| 2024 | $3,158 -4.9% | $562,400 -5.5% |
| 2023 | $3,319 -1% | $594,900 +0.1% |
| 2022 | $3,354 +23.7% | $594,400 +166.3% |
Find assessor info on the county website
BuyAbility℠ payment
Est. payment
$3,360/mo
Principal & interest
$2811
Property taxes
$260
Other costs
$289
Climate risks
Neighborhood: 84664
Nearby schools
GreatSchools rating
- 8/10Maple Ridge SchoolGrades: PK-6Distance: 0.3 mi
- 5/10Maple Grove MiddleGrades: 6-8Distance: 0.7 mi
- 6/10Maple Mountain High SchoolGrades: 7-12Distance: 1.2 mi
Schools provided by the listing agent
- Elementary: Maple Ridge
- Middle: Mapleton Jr
- High: Maple Mountain
- District: Nebo
Source: UtahRealEstate.com. This data may not be complete. We recommend contacting the local school district to confirm school assignments for this home.
- Loading
- Loading




