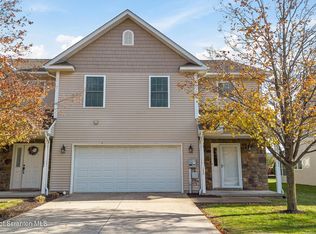Sold for $399,000 on 10/02/25
$399,000
442 Shadow Wood Cir, Archbald, PA 18403
4beds
2,794sqft
Residential, Townhouse
Built in 2021
1,306.8 Square Feet Lot
$405,800 Zestimate®
$143/sqft
$-- Estimated rent
Home value
$405,800
$333,000 - $499,000
Not available
Zestimate® history
Loading...
Owner options
Explore your selling options
What's special
Beautiful 2-Story End-Unit Townhouse with 2-Car Garage. Offered for the first time, this stunning townhouse, built in 2021 features 4 bedrooms, including a spacious primary suite with full bath on the main level - perfect for convenience and comfort.Stay comfortable year-round with 2-Zone economical gas heat and central air conditioning. The inviting living room includes a cozy gas fireplace ideal for relaxing evenings.The kitchen boasts quartz countertops, soft-close cabinets and drawers, with tile backsplash. All appliances remain, making move-in easy and stress free.The second level includes 3 bedrooms with generous closets, a full bath, and a versatile sitting area/office space/family room at the top of the stairs. A pull-down, partially floored attic offers even more storage.Relax outdoors on your private covered patio overlooking peaceful woods-the perfect summer retreat. And best of all, lawn care and snow removal are included! HOA fees are 210/mo. Just unpack and settle in!This is a rare opportunity having 4 bedrooms in a Townhouse in this school district.All figures and measurements are approximate and not warranted or guaranteed.
Zillow last checked: 8 hours ago
Listing updated: October 02, 2025 at 11:53am
Listed by:
Ronald Koruszko,
ERA One Source Realty, Peckville
Bought with:
Leah Gianacopoulos, RS325414
ERA One Source Realty
Source: GSBR,MLS#: SC252398
Facts & features
Interior
Bedrooms & bathrooms
- Bedrooms: 4
- Bathrooms: 3
- Full bathrooms: 2
- 1/2 bathrooms: 1
Primary bedroom
- Description: W/ Huge Walk-In Closet
- Area: 167.81 Square Feet
- Dimensions: 12.8 x 13.11
Bedroom 2
- Area: 312.43 Square Feet
- Dimensions: 19.9 x 15.7
Bedroom 3
- Area: 237.69 Square Feet
- Dimensions: 17.1 x 13.9
Bedroom 4
- Area: 172.36 Square Feet
- Dimensions: 12.4 x 13.9
Primary bathroom
- Area: 96.04 Square Feet
- Dimensions: 9.8 x 9.8
Bathroom
- Description: 1/2 Bath W/ Laundry Room
- Area: 36.4 Square Feet
- Dimensions: 6.5 x 5.6
Bathroom
- Description: Full, Tile
- Area: 81.18 Square Feet
- Dimensions: 8.2 x 9.9
Bonus room
- Description: Family Room/Office
- Area: 297.36 Square Feet
- Dimensions: 12.6 x 23.6
Foyer
- Area: 186.56 Square Feet
- Dimensions: 10.6 x 17.6
Kitchen
- Description: Quartz Counters
- Area: 232.26 Square Feet
- Dimensions: 14.7 x 15.8
Laundry
- Area: 36.4 Square Feet
- Dimensions: 6.5 x 5.6
Living room
- Description: W/ Gas Fp
- Area: 249.92 Square Feet
- Dimensions: 17.6 x 14.2
Heating
- Natural Gas
Cooling
- Central Air
Appliances
- Included: Dishwasher, Refrigerator, Washer, Microwave, Gas Range, Dryer
- Laundry: Laundry Room, Main Level
Features
- Ceiling Fan(s), Walk-In Closet(s), Entrance Foyer, Eat-in Kitchen
- Flooring: Laminate
- Attic: Attic Storage,Partially Floored,Pull Down Stairs
- Number of fireplaces: 1
- Fireplace features: Living Room
- Common walls with other units/homes: End Unit
Interior area
- Total structure area: 2,794
- Total interior livable area: 2,794 sqft
- Finished area above ground: 2,794
- Finished area below ground: 0
Property
Parking
- Total spaces: 2
- Parking features: Attached, Off Street, Garage Faces Front, Garage Door Opener, Garage
- Attached garage spaces: 2
Features
- Stories: 2
- Patio & porch: Front Porch, Patio
- Exterior features: Private Entrance
- Pool features: Community
- Frontage length: 27.00
Lot
- Size: 1,306 sqft
- Dimensions: 27 x 47 x 27 x 47
- Features: Close to Clubhouse, Landscaped
Details
- Parcel number: 09402020030
- Zoning: R1
Construction
Type & style
- Home type: Townhouse
- Architectural style: Other
- Property subtype: Residential, Townhouse
- Attached to another structure: Yes
Materials
- Vinyl Siding
- Foundation: Slab
- Roof: Shingle
Condition
- New construction: No
- Year built: 2021
Utilities & green energy
- Electric: 200 or Less Amp Service
- Sewer: Public Sewer
- Water: Public
- Utilities for property: Electricity Connected, Water Connected, Underground Utilities, Sewer Connected, Natural Gas Connected
Community & neighborhood
Security
- Security features: Smoke Detector(s)
Location
- Region: Archbald
- Subdivision: Highlands of Archbald
HOA & financial
HOA
- Has HOA: Yes
- HOA fee: $210 monthly
Other
Other facts
- Listing terms: Cash,VA Loan,FHA,Conventional
- Road surface type: Asphalt
Price history
| Date | Event | Price |
|---|---|---|
| 10/2/2025 | Sold | $399,000$143/sqft |
Source: | ||
| 8/27/2025 | Pending sale | $399,000$143/sqft |
Source: | ||
| 8/13/2025 | Price change | $399,000-5.9%$143/sqft |
Source: | ||
| 5/20/2025 | Listed for sale | $424,000$152/sqft |
Source: | ||
Public tax history
Tax history is unavailable.
Neighborhood: 18403
Nearby schools
GreatSchools rating
- 4/10Valley View Intrmd SchoolGrades: 3-5Distance: 0.6 mi
- 4/10Valley View Middle SchoolGrades: 6-8Distance: 0.6 mi
- 8/10Valley View High SchoolGrades: 9-12Distance: 0.6 mi

Get pre-qualified for a loan
At Zillow Home Loans, we can pre-qualify you in as little as 5 minutes with no impact to your credit score.An equal housing lender. NMLS #10287.
Sell for more on Zillow
Get a free Zillow Showcase℠ listing and you could sell for .
$405,800
2% more+ $8,116
With Zillow Showcase(estimated)
$413,916